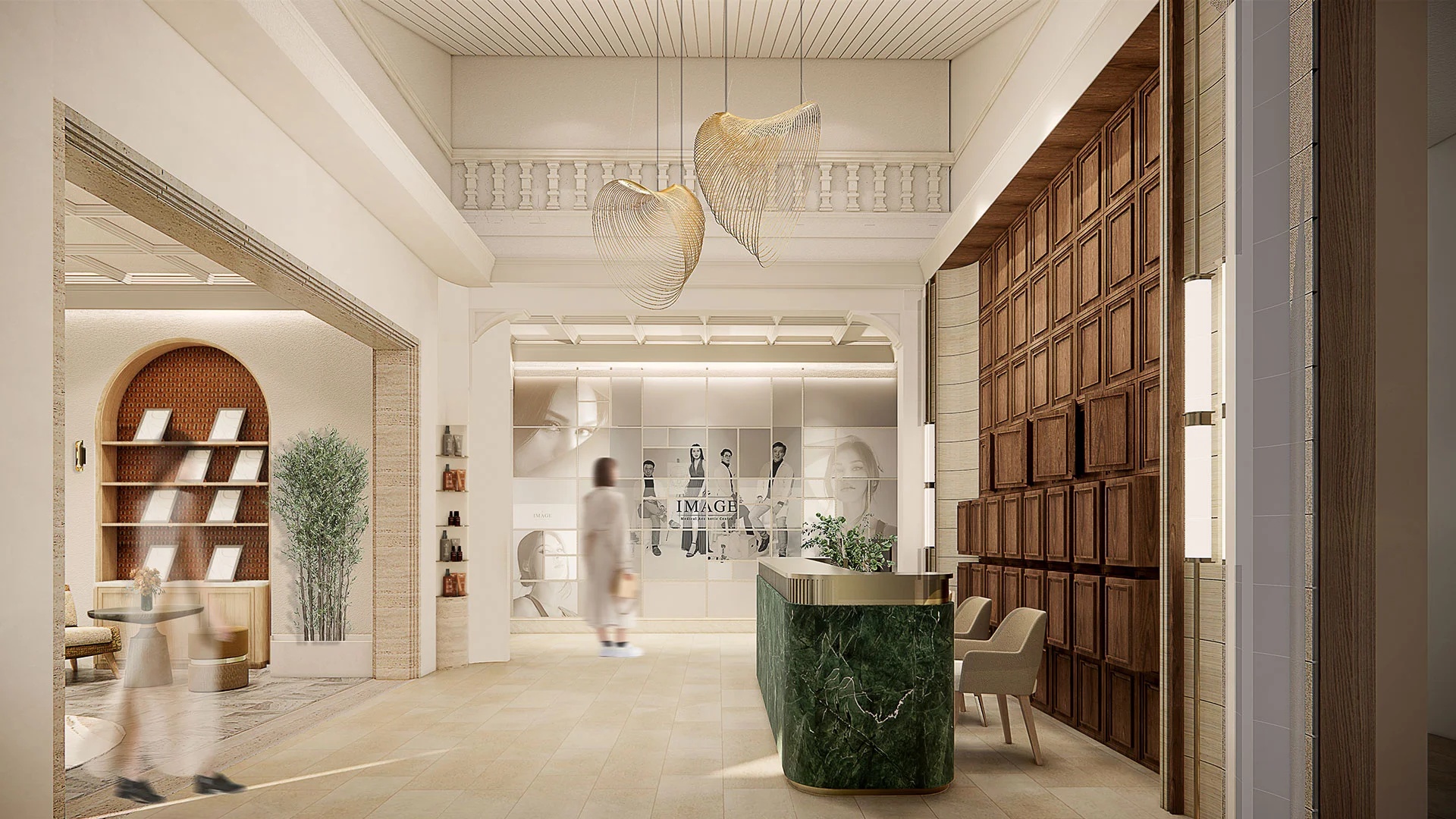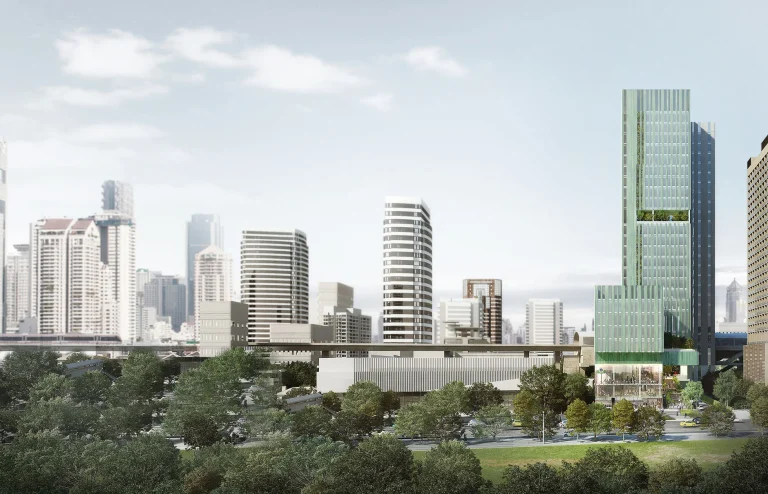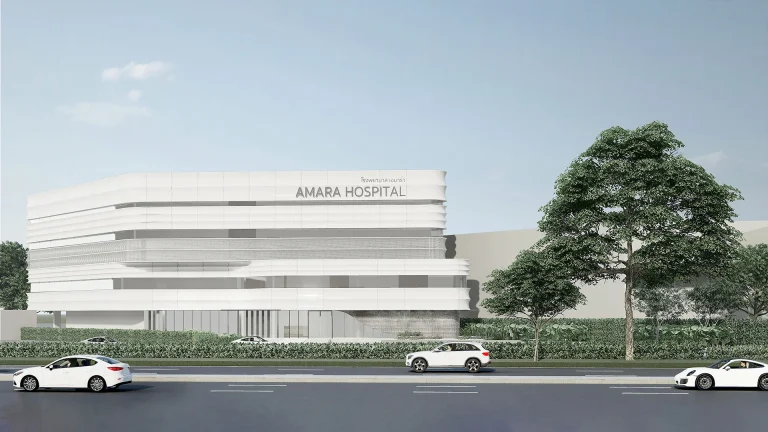- RESPONSIBILITY / RENOVATE ARCHITECTURE AND INTERIOR DESIGN
- AREA / 1,642 SQ.M.
- COST / 72 MILLION BAHT
- COMMENCEMENT / 2023
- ARCHITECT AND INTERIOR / VESSU COLLABORATION CO.,LTD.
- STRUCTURE AND MEP DESIGNER / HELIX58
- DESIGN DIRECTOR / PARIN JONGSUKKITPANICH
- ARCHITECT / SUDNAPHA JARATJARUNGKIAT,WANUCHA PLENGUDOMKIT
- LEAD INTERIOR DESIGNER / PRAEPLOY KLINMUANJUN
- INTERIOR DESIGNER / NATTAWAN CHANTHAWAROPHAT, BHORNNIPA THIDRASSAMEE
Transitioning from residential spaces to religious architecture and, subsequently, to hospitals, we, as stewards of the built environment, bear a profound responsibility to champion sustainability. The Architecture Revival Project underscores the paramount importance of adaptive reuse—an approach centered on repurposing existing structures instead of resorting to demolition and reconstruction. Through this revitalization process, we not only unveil the latent architectural beauty but also minimize interior decoration waste, curb carbon footprints, and alleviate the environmental impact often associated with new construction. The commitment to reviving architecture serves as a testament to our dedication to sustainable practices, paving the way for a more resource-efficient future.
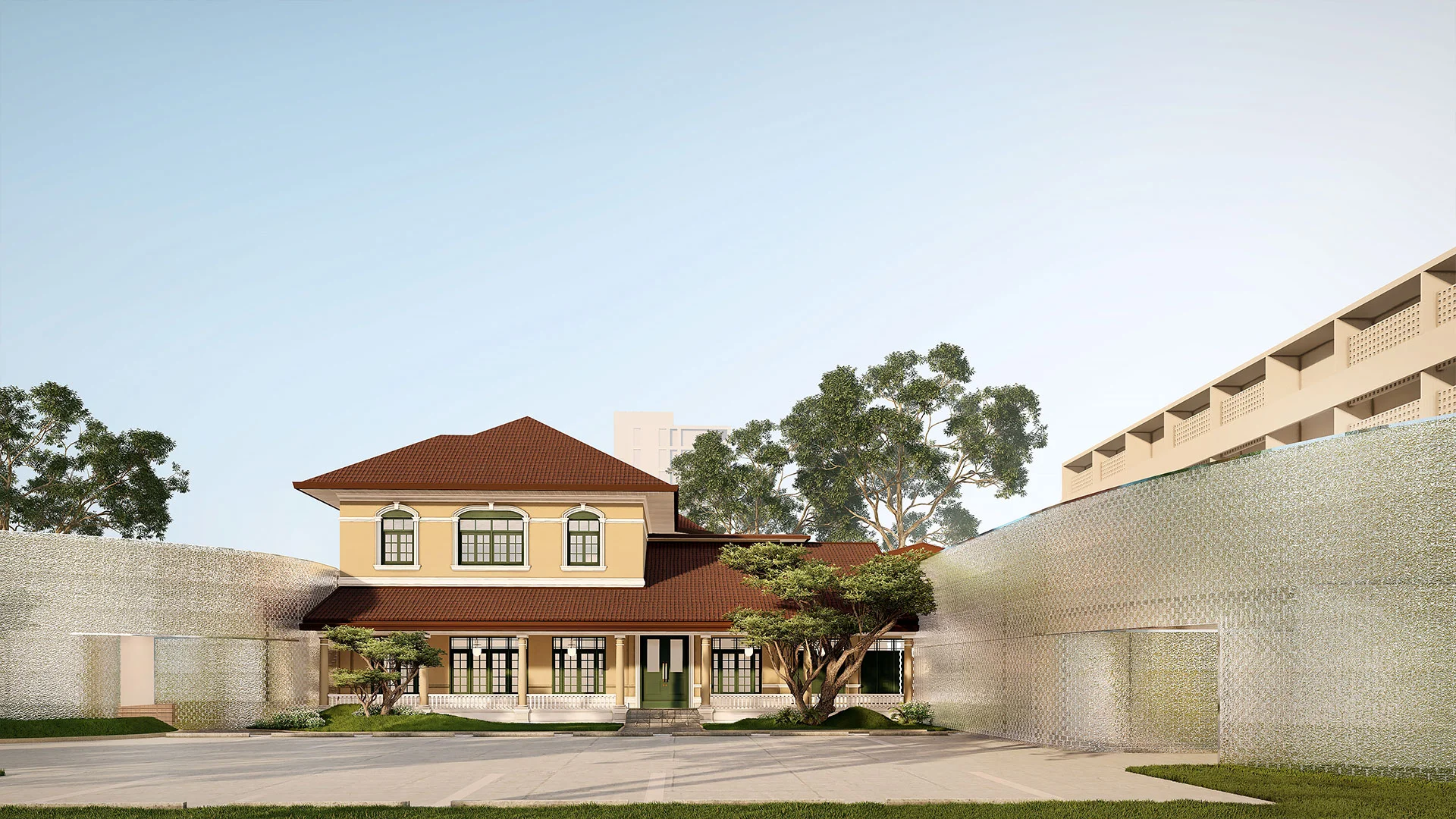

The opportunity granted to us to work on a prime site in Bangkok has been transformative. Taking a traditional abandoned Thai Neoclassic building from the early days of Bangkok, situated in the prestigious Lumpini area, one of Thailand’s most expensive locations, the Image Medical Aesthetic Centre envisions the transformation of this 1900s building into a unique-style clinic. This endeavor holds special significance, not just as a clinic but as a crucial entity intertwining with the building’s surroundings, the city’s history, and collective memory.
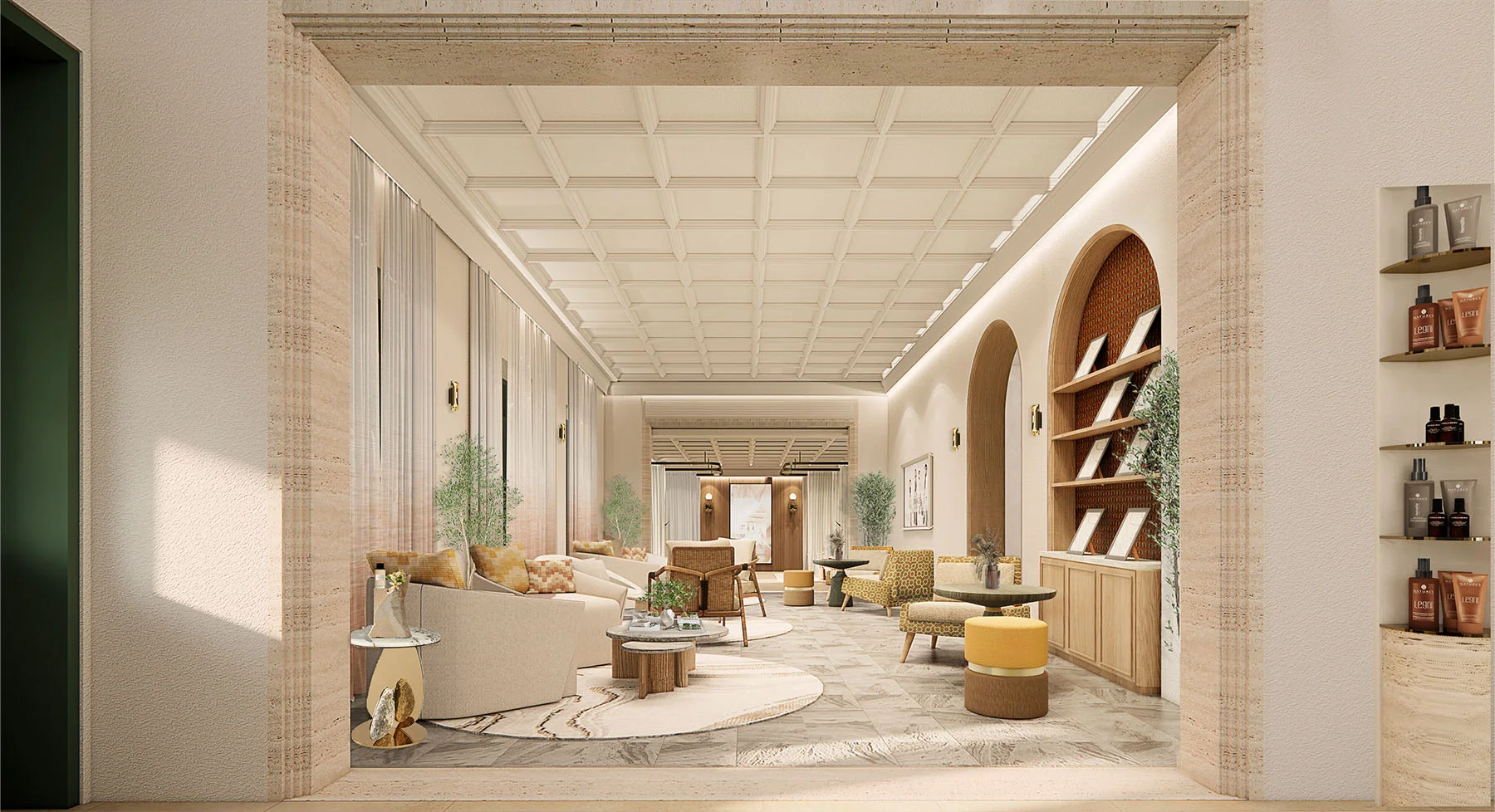
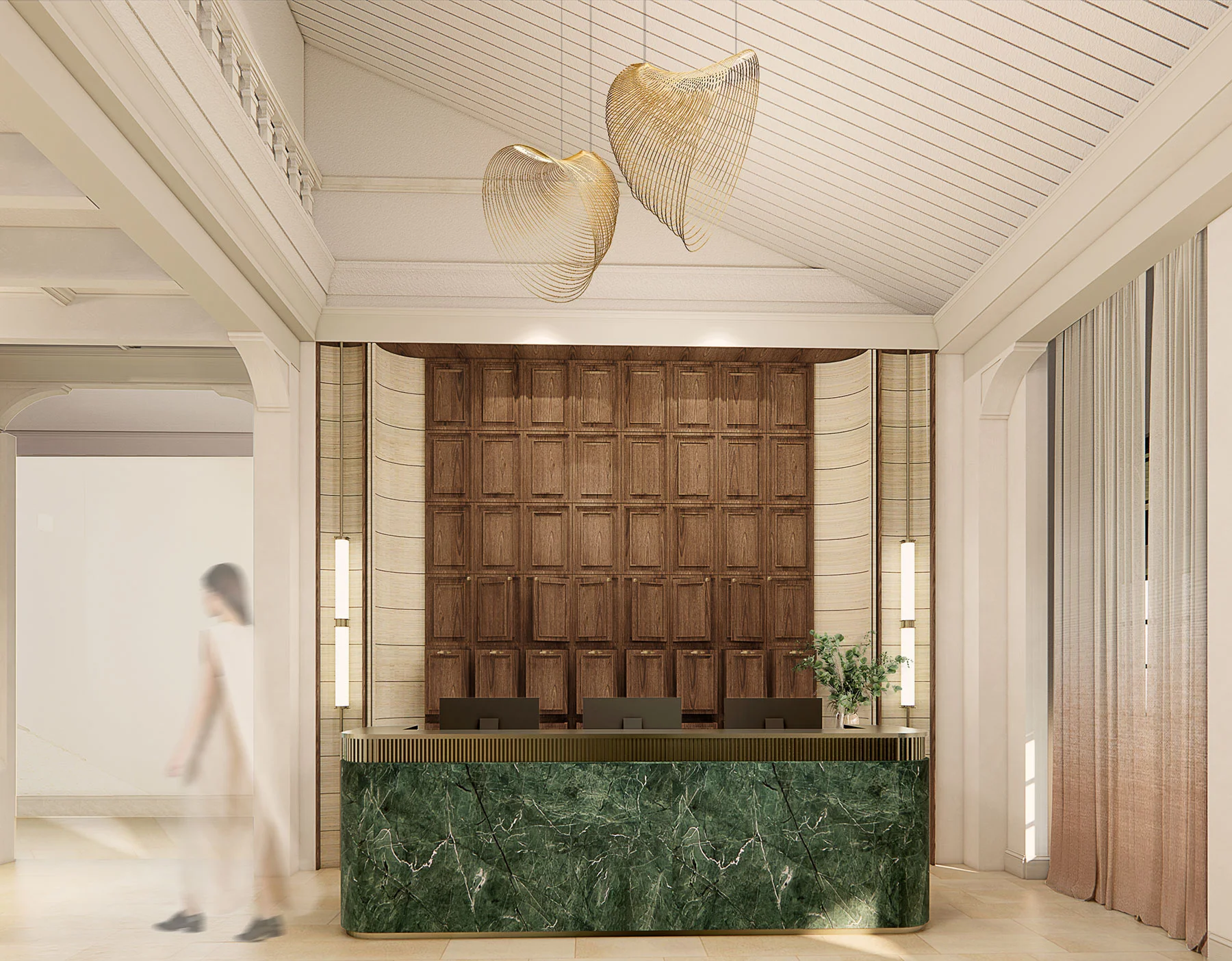
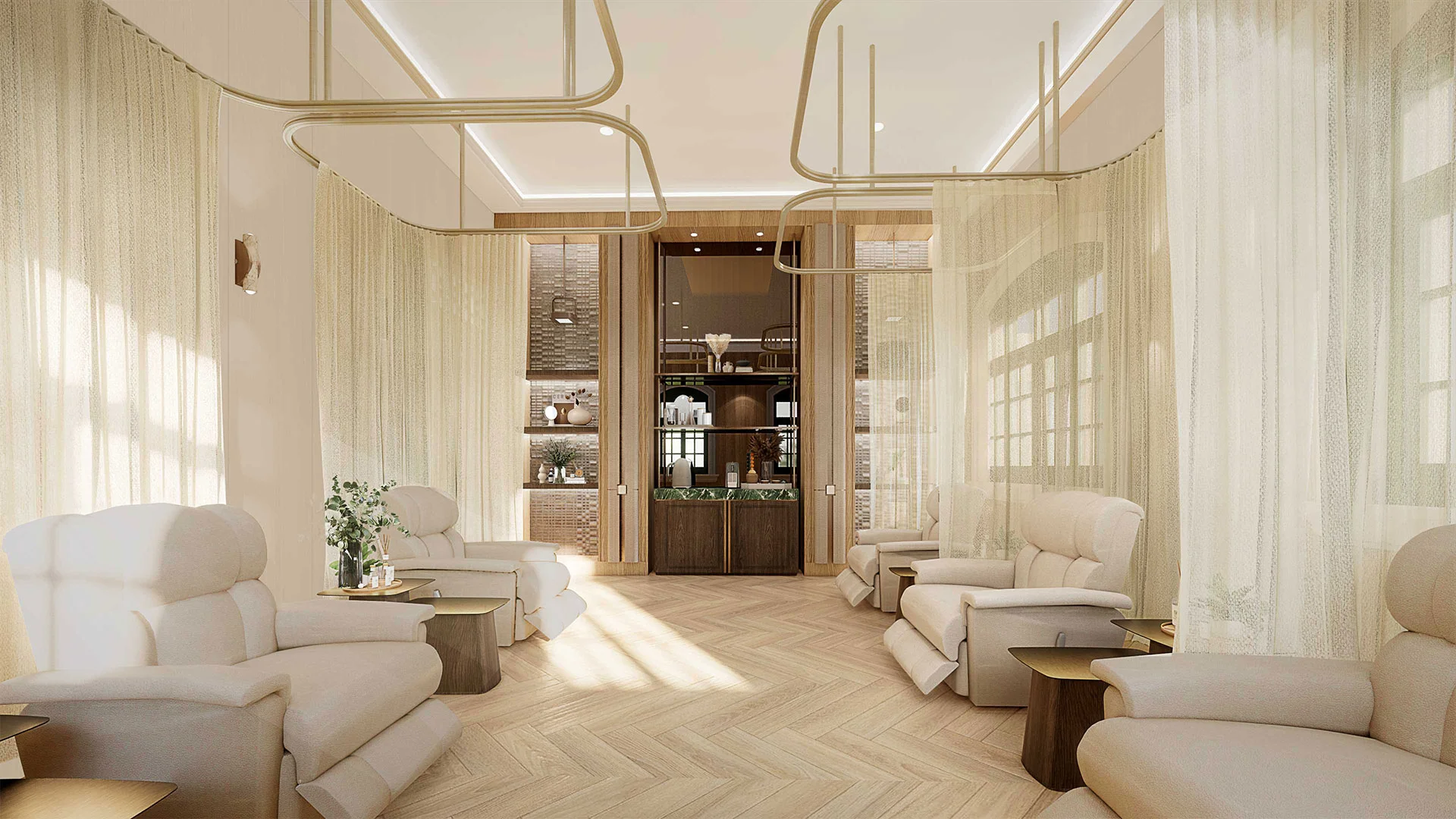
The design for this intimate program necessitates isolation and concentration, aligning seamlessly with the compact and intimate character of the project. The second extension, filling in the missing parts of the extension, opens up to the old texture, the cloister, and the city, presenting an incredible position that serves as the project’s focal point. This section houses critical program elements such as the clinic hall, treatment rooms, and diagnosis spaces, symbolizing the essence of the medical treatment and harmonizing with natural elements in the landscape.
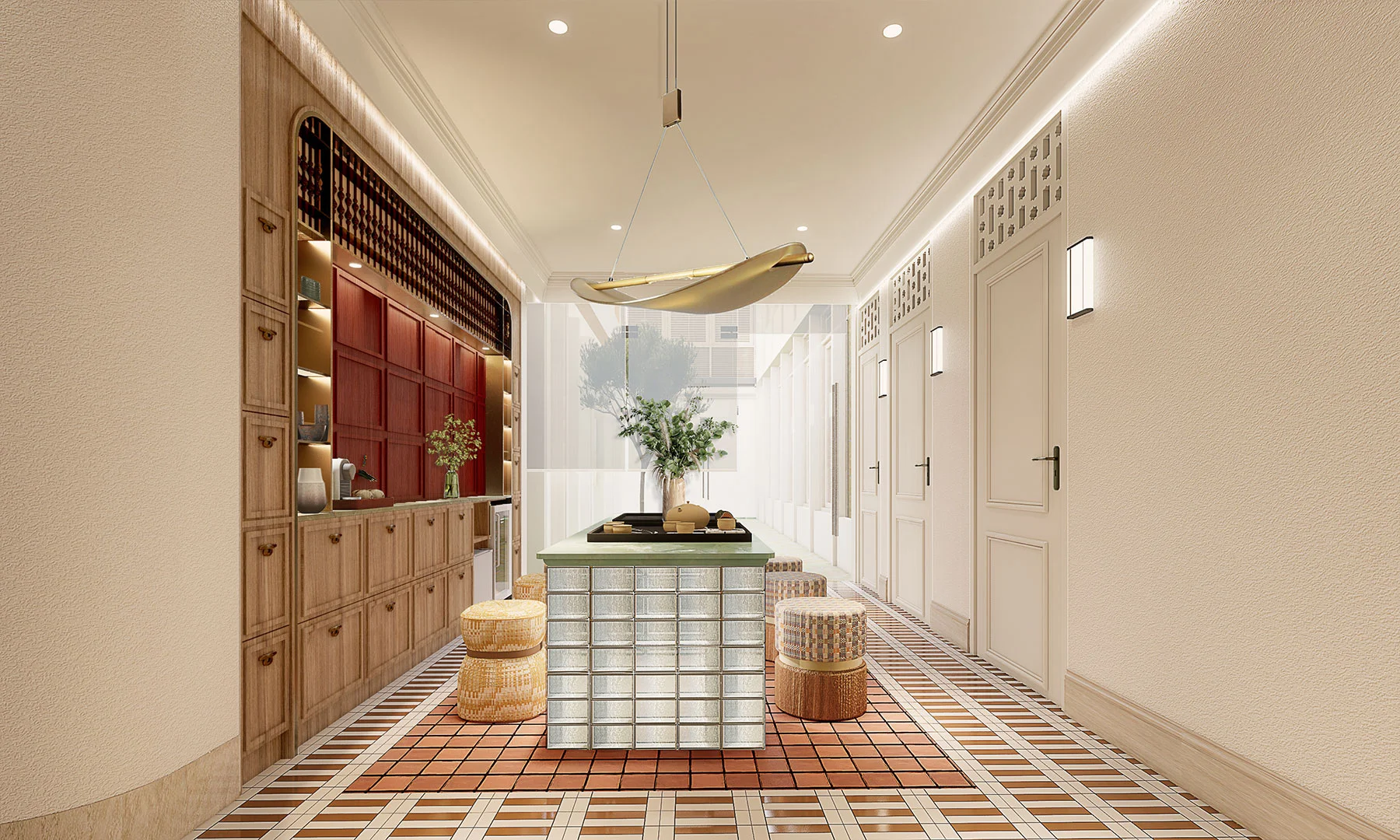
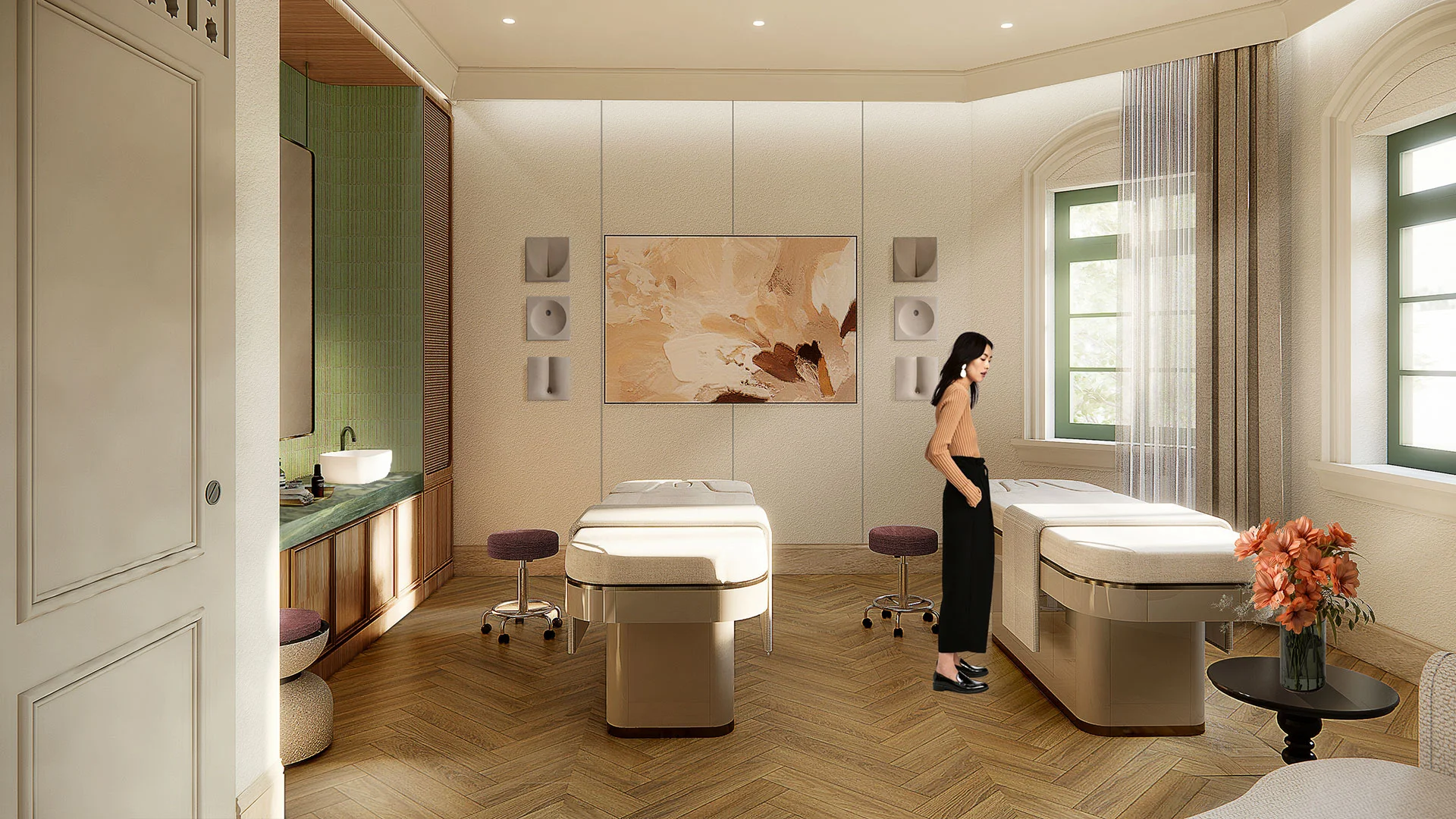
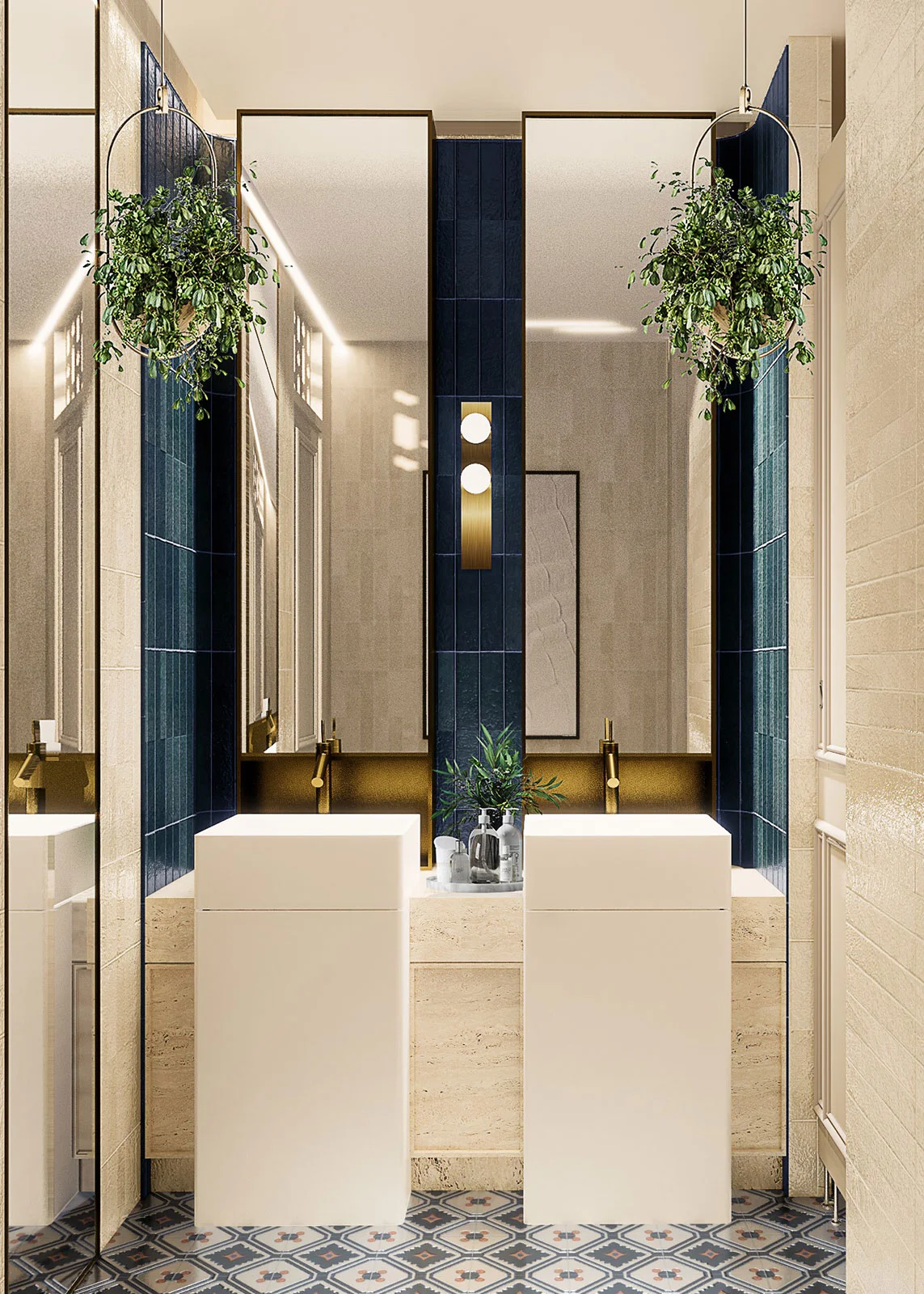



The façade, a vital aspect of the design, features a simple curve of perforated aluminum with chrome stripes. Translucent glazed walls connect existing brick structures to the new addition, integrating with the surrounding environment and seemingly fading into the sky. A discreet attachment system ensures a ‘non-crossing’ aesthetic, leaving fixing points invisible from the outside. The entire structure is supported by mirror-polished stainless steel wales, seamlessly integrated with the old concrete. This thoughtful design approach not only revitalizes the building but also breathes new life into its historical and architectural context, setting a new standard for sustainable and transformative architectural practices.

