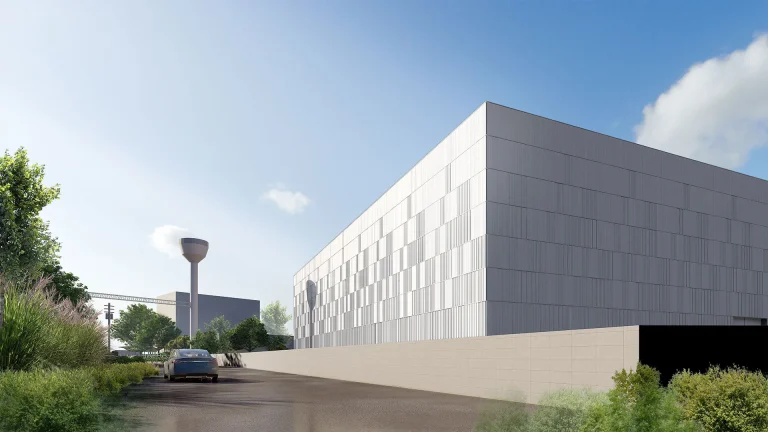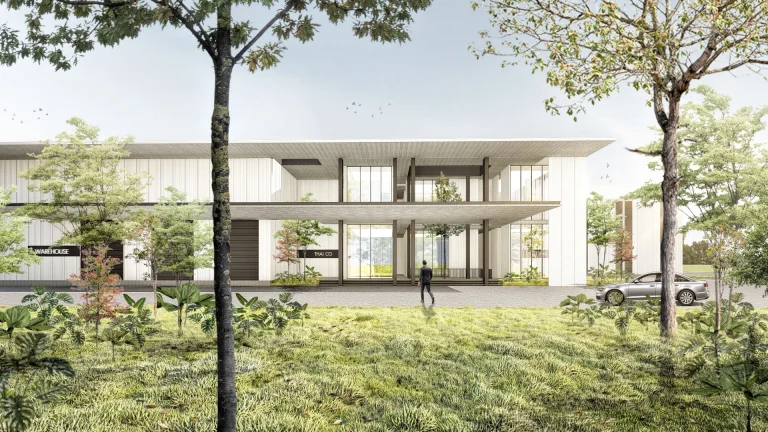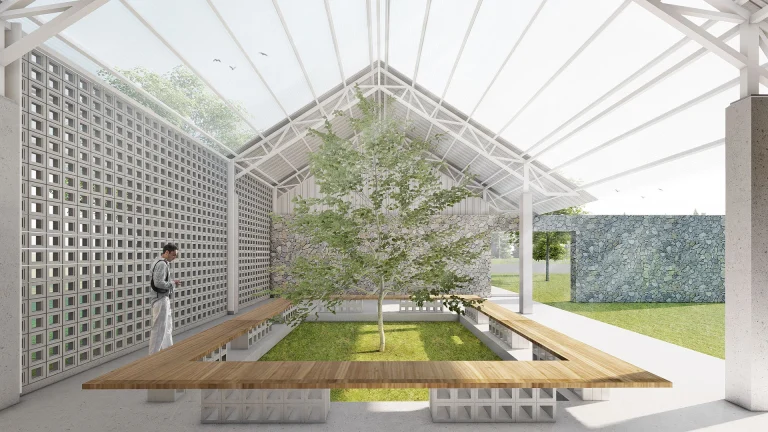- RESPONSIBILITY / ARCHITECTURE DESIGN
- AREA / 1,200 SQ.M.
- COST / 28 MILLION BAHT
- COMMENCEMENT / 2021
- ARCHITECT AND INTERIOR / VESSU COLLABORATION CO.,LTD.
- STRUCTURE AND MEP DESIGNER / HELIX58
- DESIGN DIRECTOR / PARIN JONGSUKKITPANICH
- ARCHITECT / CHUTIKAN SINGHAVARAJ
The warehouse design, with its facade inspired by basic materials such as metal sheets, exudes an industrial and utilitarian elegance. The exterior reflects a contemporary and functional aesthetic, embracing the simplicity and durability associated with metal.
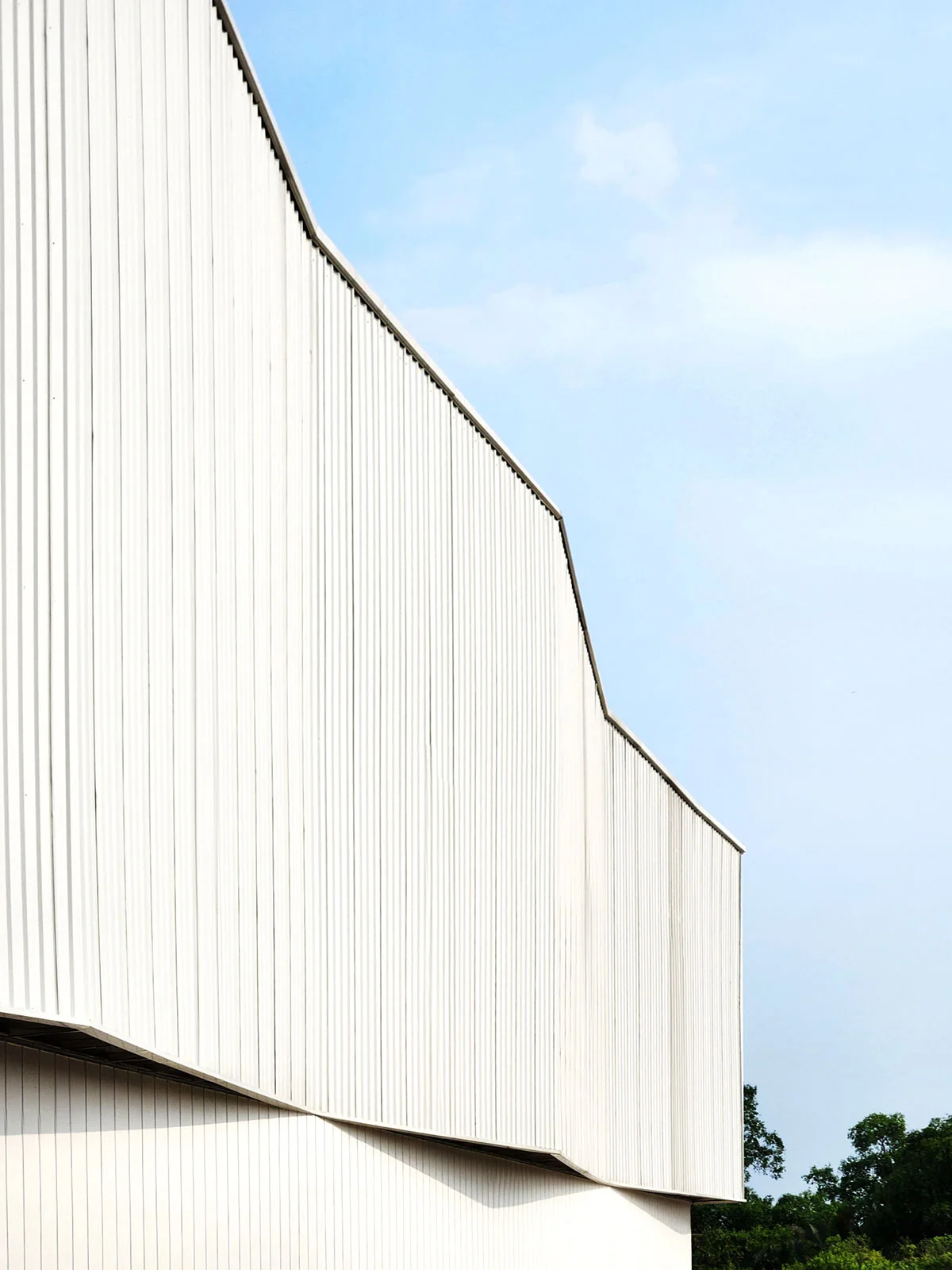
The facade is clad in a carefully arranged pattern of corrugated metal sheets, creating a dynamic visual effect that plays with light and shadows. The use of metal sheets not only provides a cost-effective solution but also ensures resilience against the elements, contributing to the longevity and low-maintenance aspects of the warehouse.
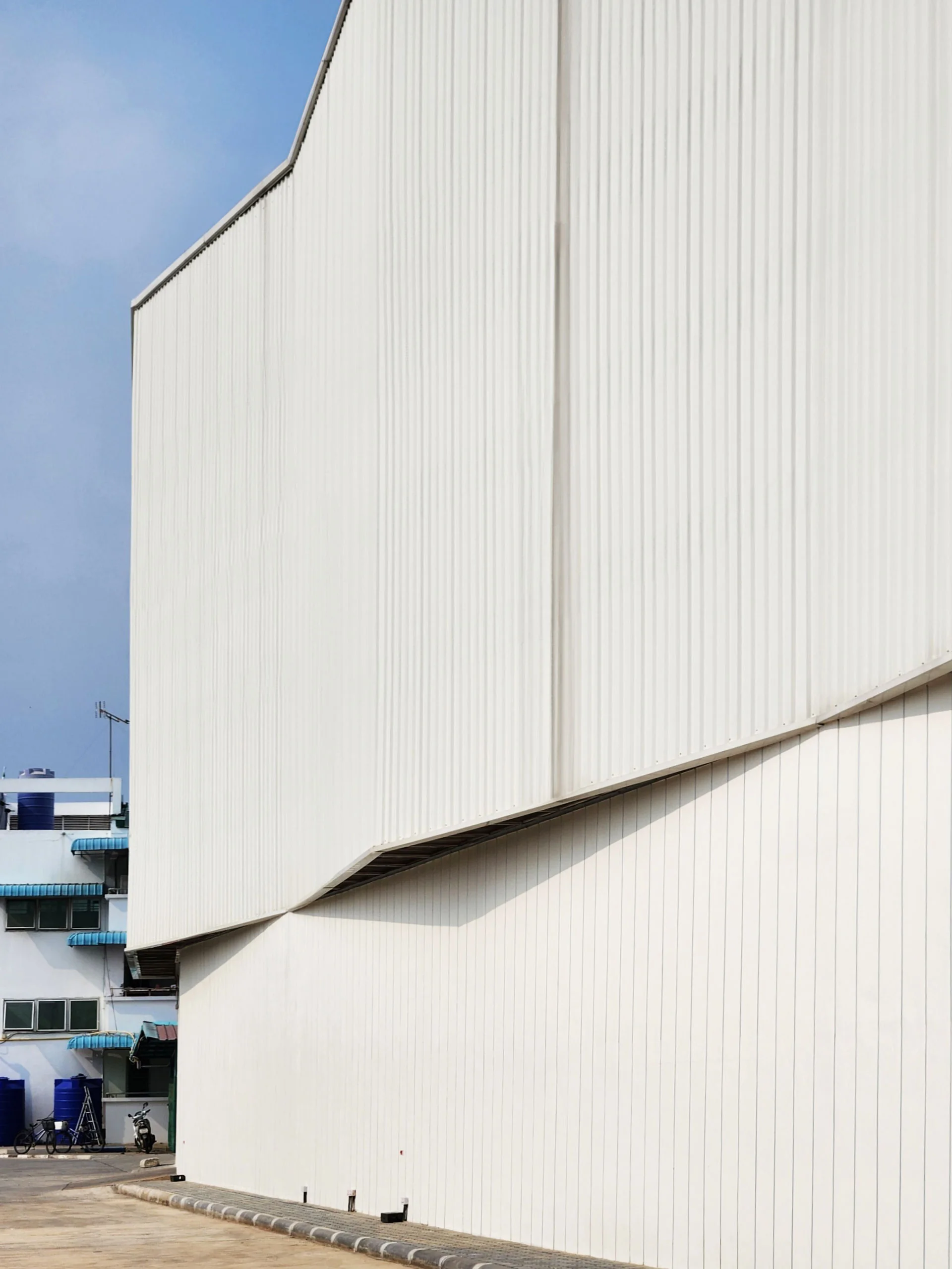
Industrial-style windows punctuate the metal facade, allowing natural light to permeate the interior and reducing the reliance on artificial lighting. These windows are strategically placed to provide glimpses into the warehouse, offering a subtle showcase of the dynamic activities within while maintaining security and privacy.
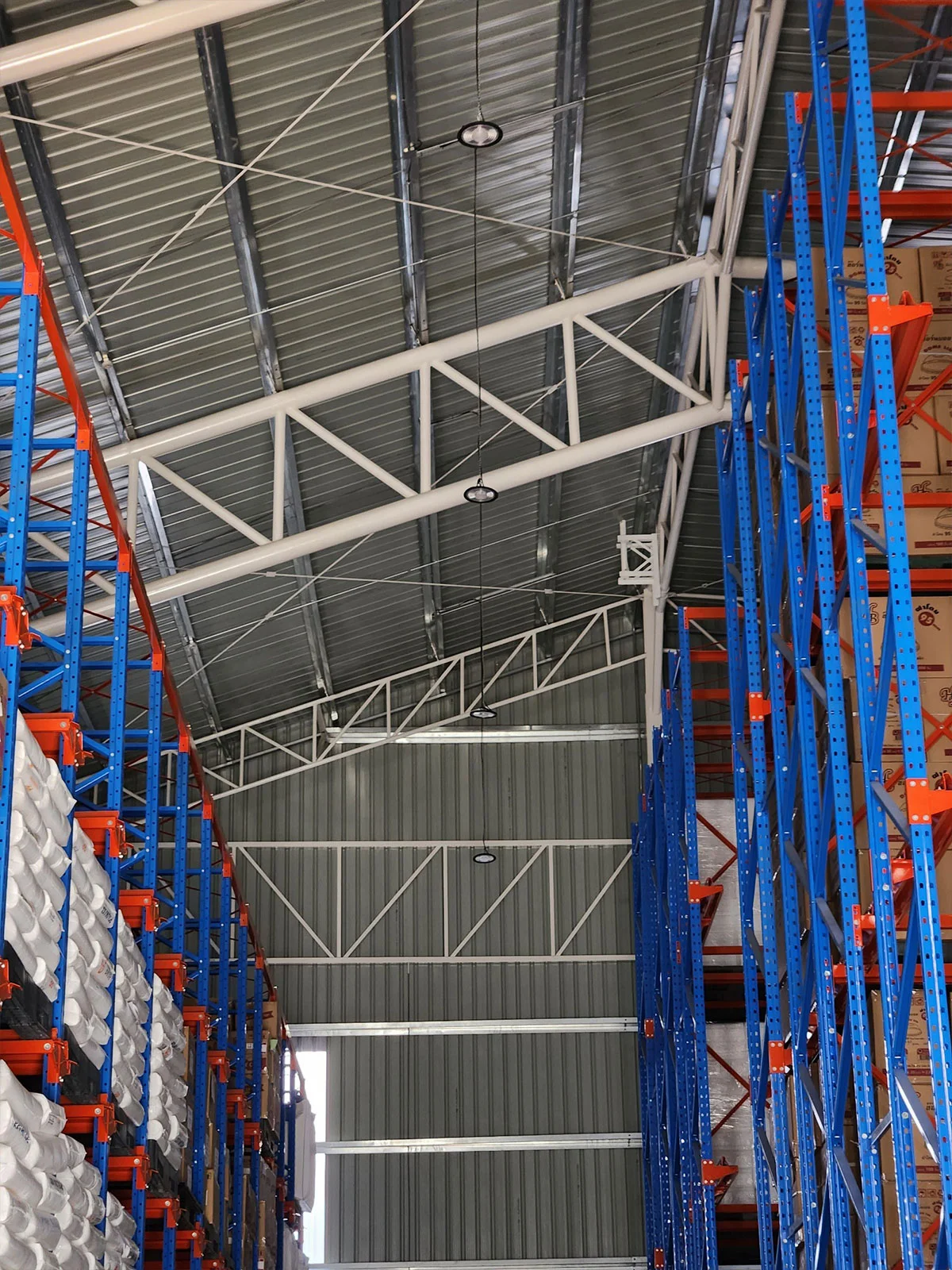
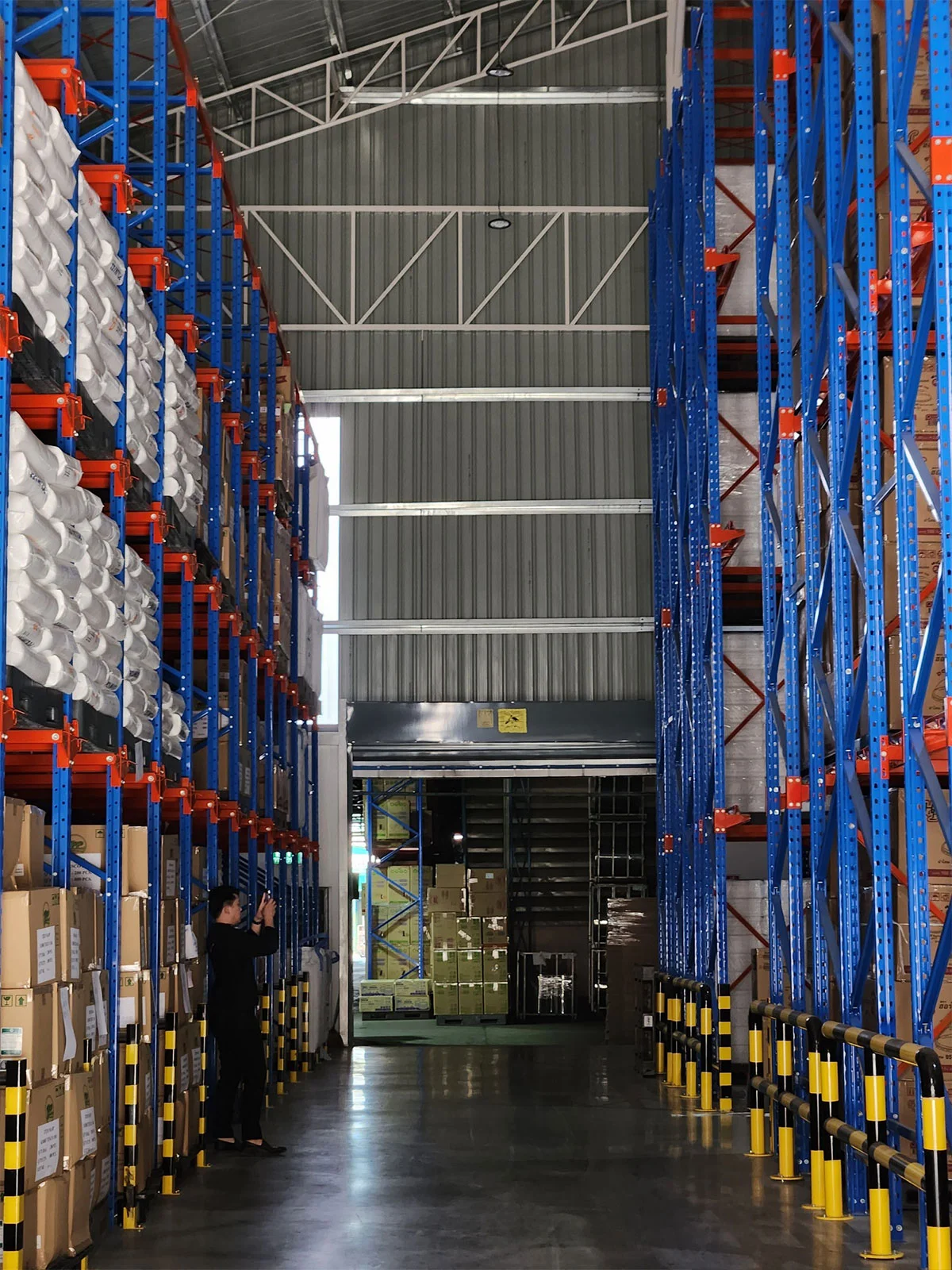
The simplicity of the metal sheet facade is complemented by landscaping elements that soften the overall appearance. Greenery and native plants are strategically placed along the perimeter, adding a touch of nature to the industrial setting and contributing to environmental sustainability.

