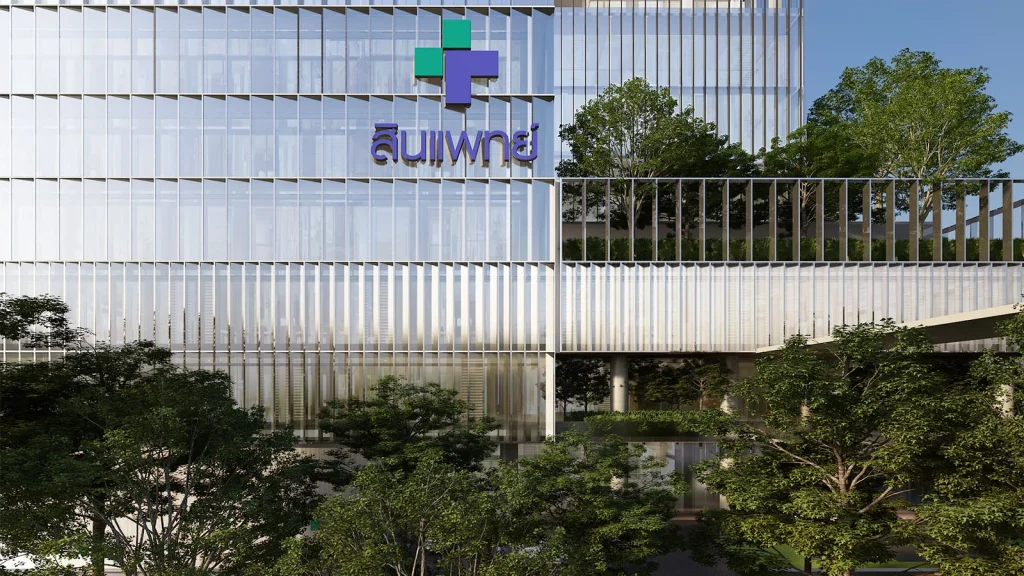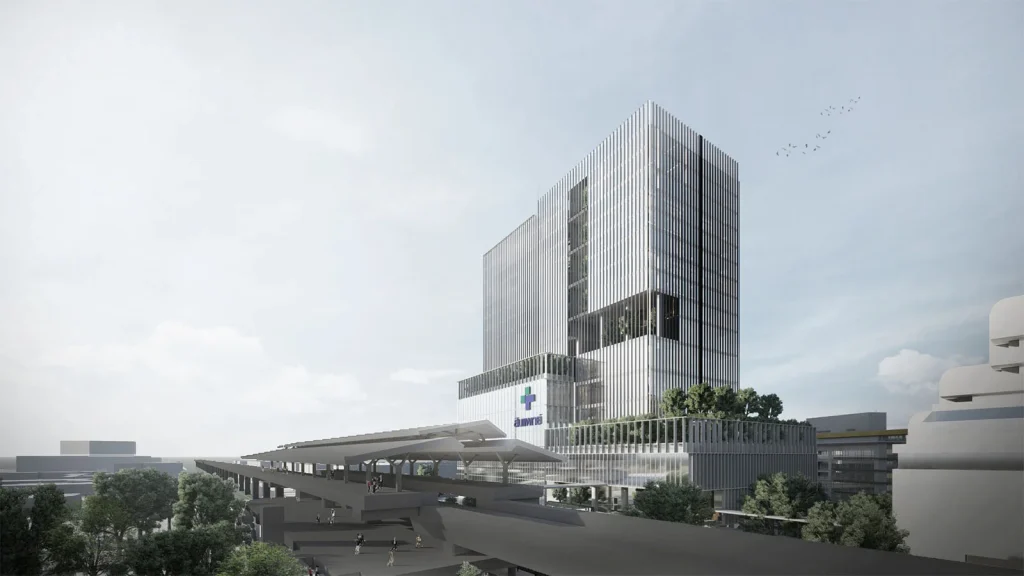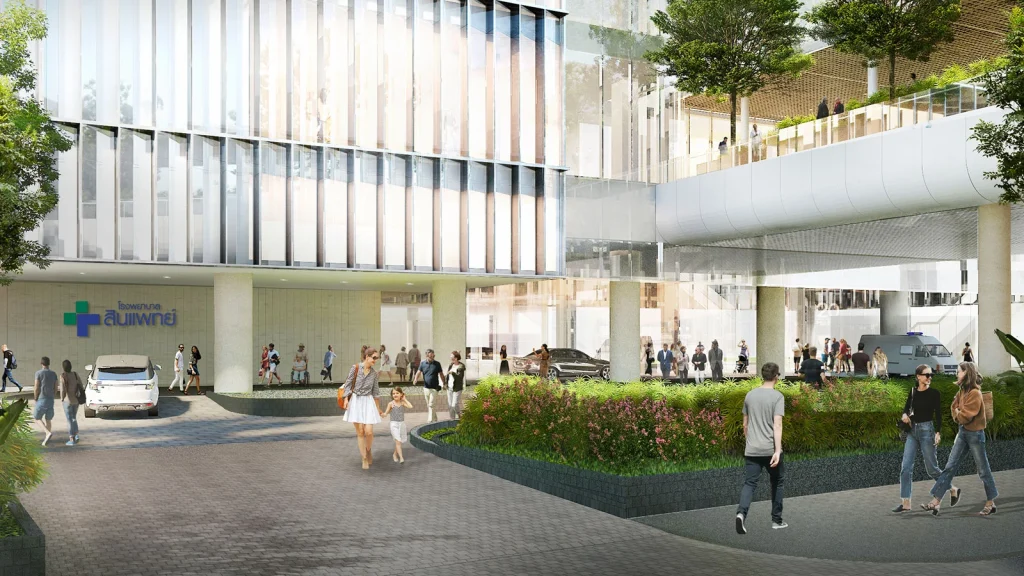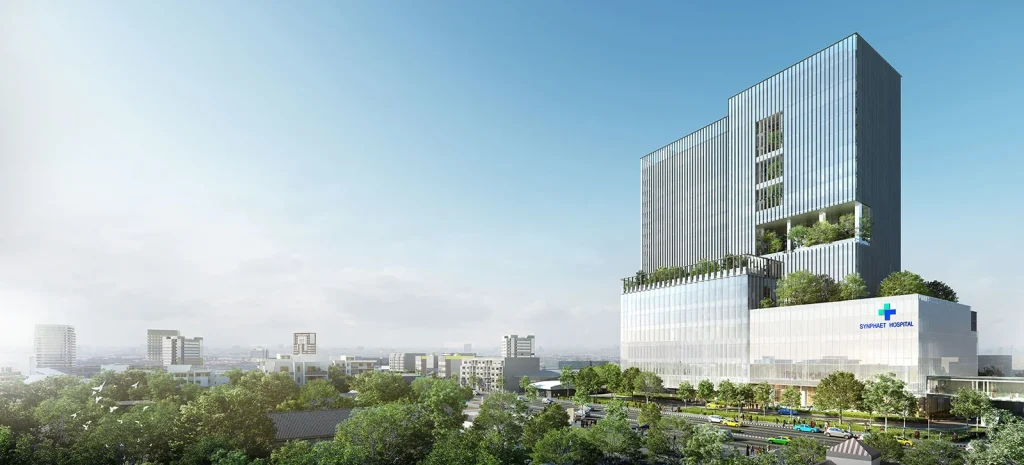
SYNPHAET MEDICAL COMCENTER
RAMINTRA / BANGKOK / THAILAND
RESPONSIBILITY : FACADE AND SPACE DESIGN
AREA : 24,000 SQ.M.
COST : 3,500 MILLION BAHT (100 Million USD)
COMMENCEMENT : 2022
ARCHITECT AND INTERIOR : VESSU COLLABORATION CO.,LTD.
STRUCTURE AND MEP DESIGNER : HELIX58
DESIGN DIRECTOR : PRUEK LERTSRIMONGKOL
ARCHITECT : PANUDET JUNKHIT

In response to a burgeoning patient population and the desire to maintain its renowned quality care, Synphaet Ramintra Hospital has embarked on the development of a cutting-edge flagship Medical Center in the densely populated capital city of Thailand. This state-of-the-art facility aims to provide a high-tech, patient-centric healing environment that can adapt to the evolving needs of the community.


The façade design is rooted in the concept of “moving forward into the future” and “clean craftsmanship.” Glass, symbolizing cleanliness, takes center stage as the primary material, contributing to a sleek and modern aesthetic. The triangular façade design, incorporating both solid and glass elements, creates a sense of movement and depth, capturing the attention of passersby from both the BTS and road levels. This dynamic use of materials allows observers to perceive subtle changes in motion as they travel past the building, emphasizing the hospital’s commitment to progress.

