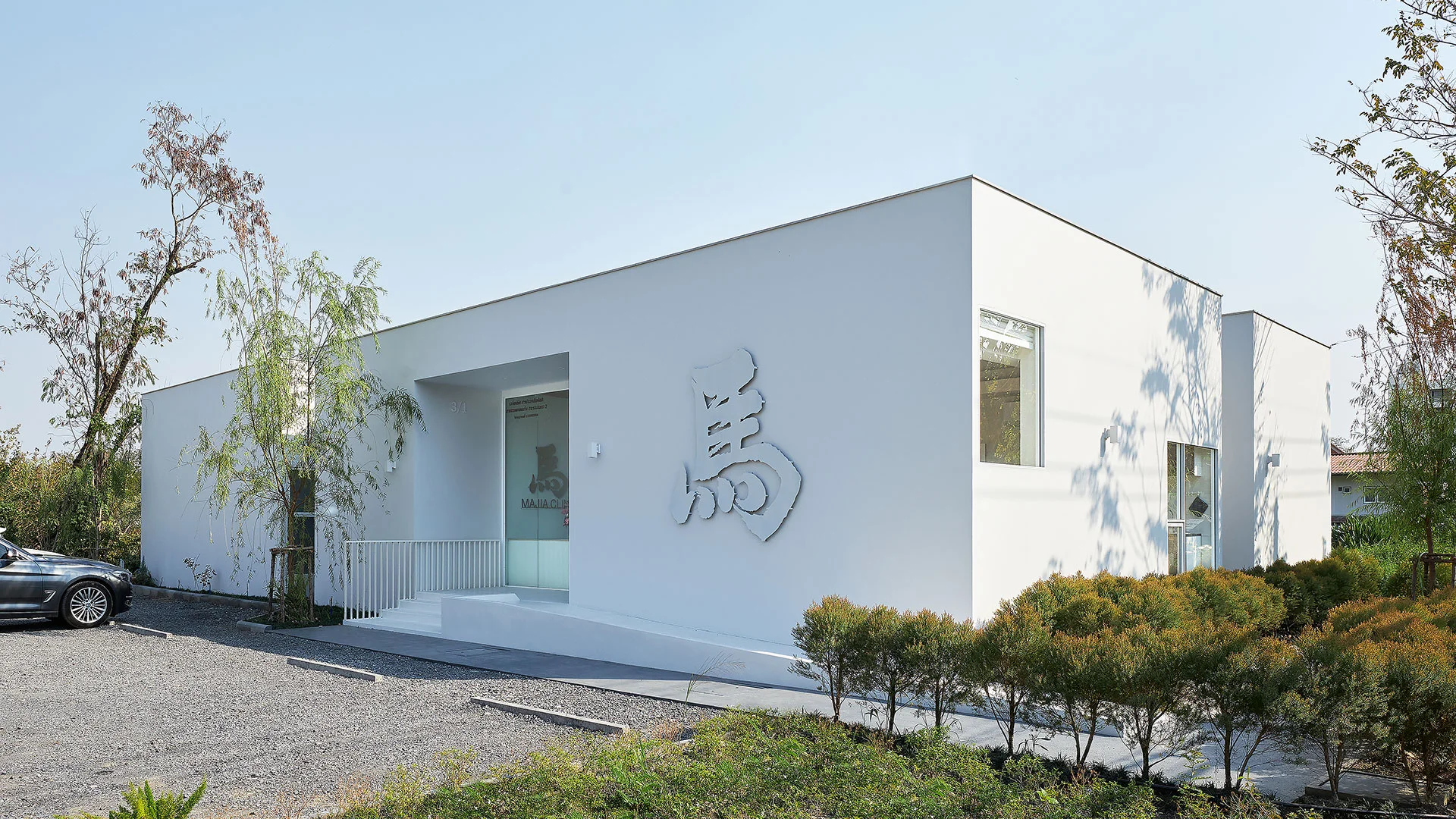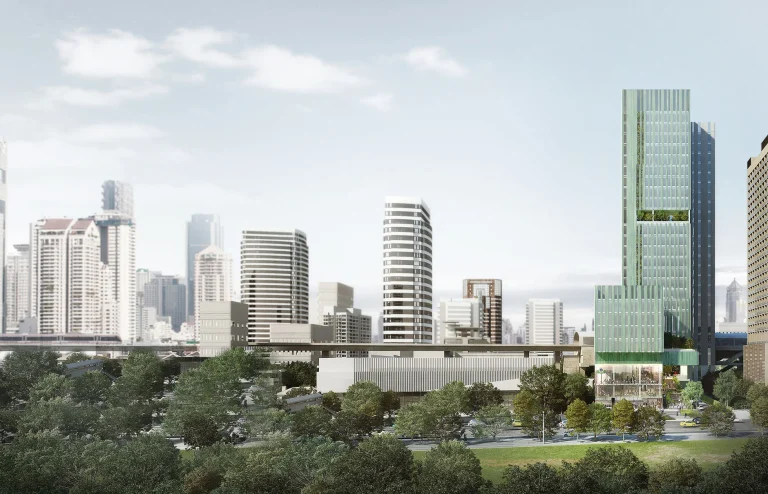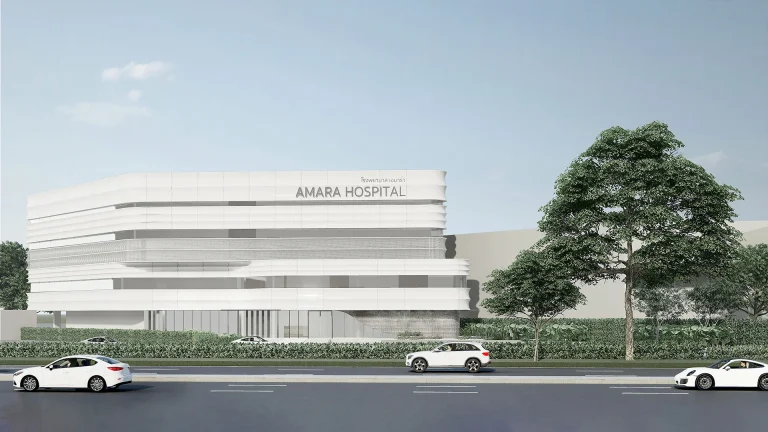- RESPONSIBILITY / ARCHITECTURE & INTERIOR DESIGN
- AREA / 270 SQ.M.
- COST / 4.5 MILLION BAHT
- COMPLETION / 2020
- ARCHITECT AND INTERIOR / VESSU COLLABORATION CO.,LTD.
- DESIGN DIRECTOR / PARIN JONGSUKKITPANICH
In the thoughtful conception of an acupuncture clinic, the architectural design unfolds within the parameters of a constrained budget and strict site regulations. Driven by the client’s, a medical professional, explicit preference for a single-story structure capable of seamlessly hosting the comprehensive program, the design strategy is centered around optimizing the available ground-level space.
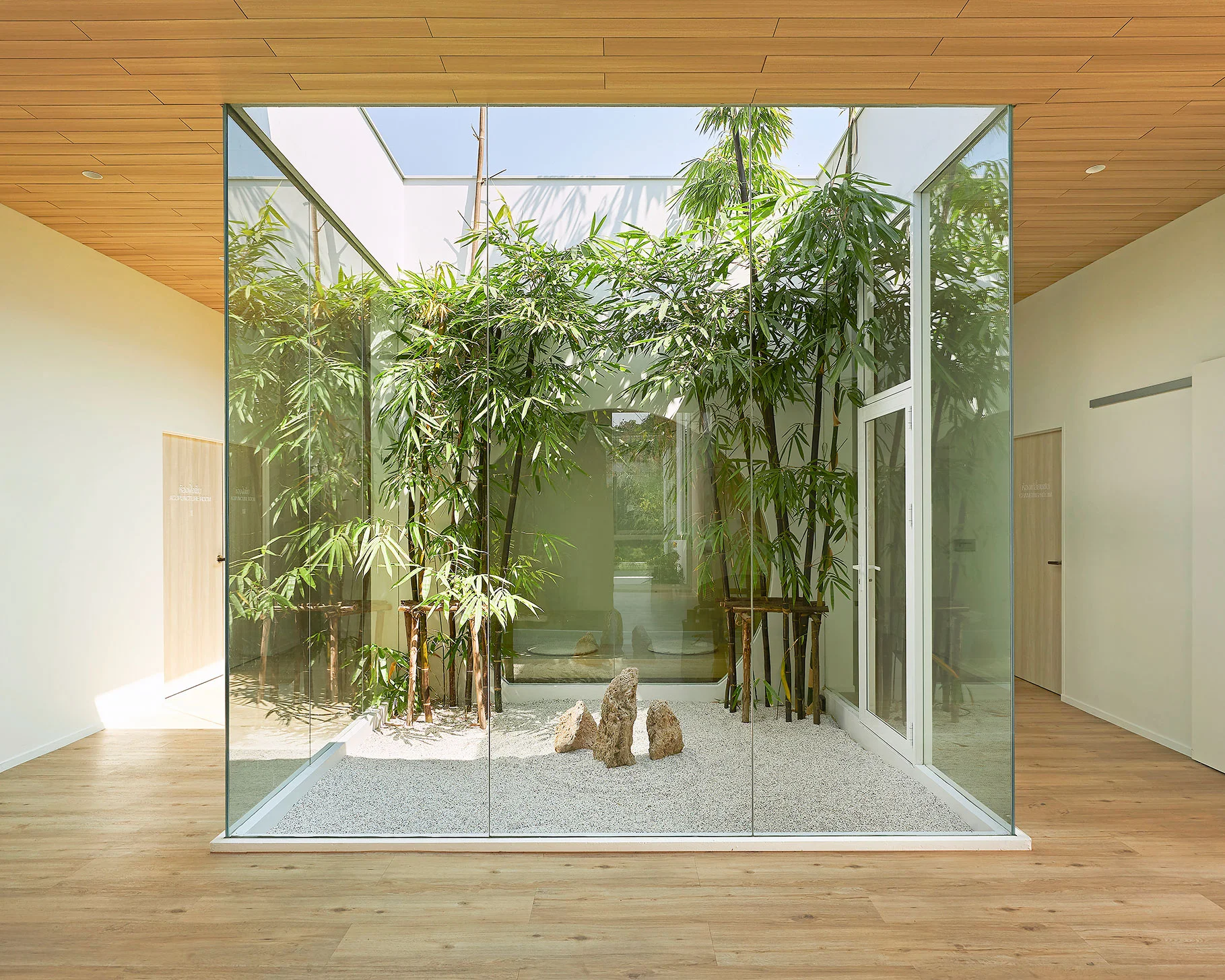
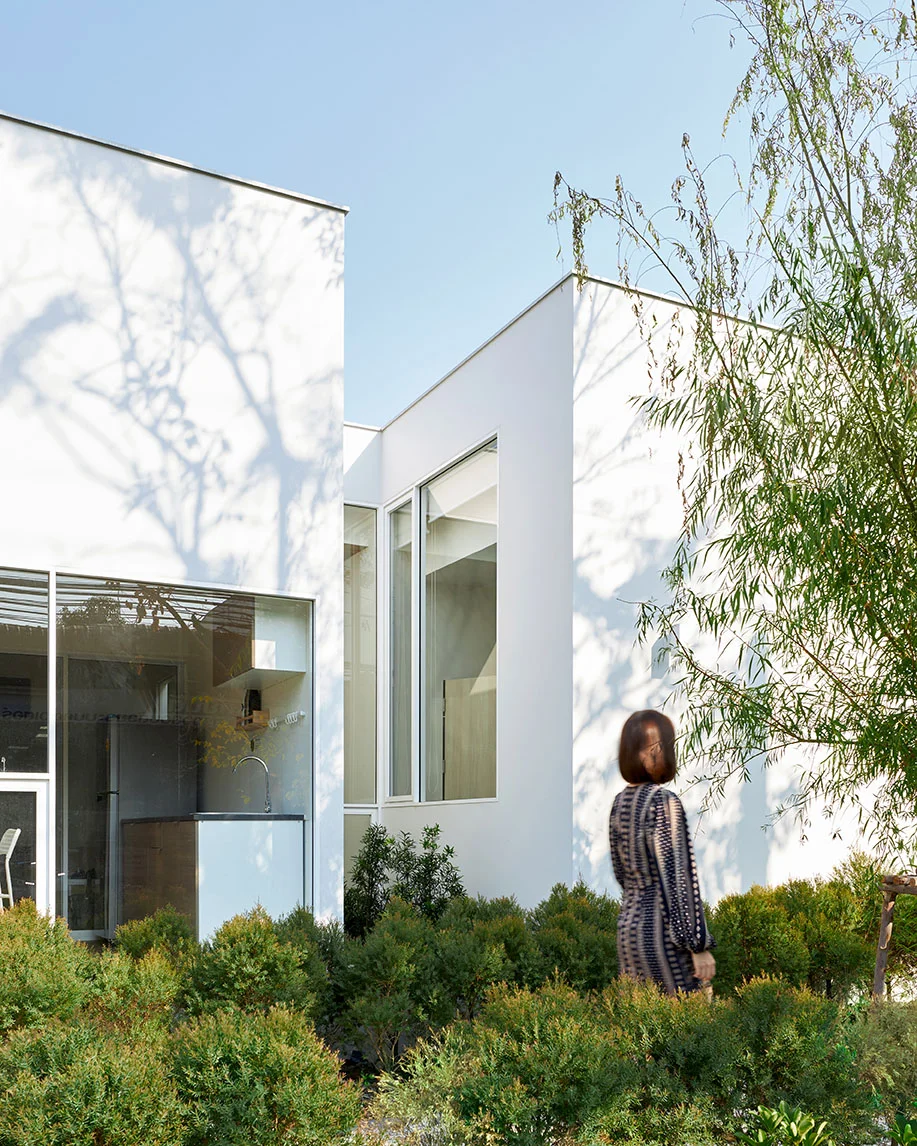
This imperative prompts the creation of a solid architectural form, meticulously tailored to minimize unnecessary openings while strategically incorporating essential apertures for the infusion of natural light. This deliberate approach not only serves the practical purpose of meeting the program requirements but also aligns seamlessly with the overarching concept of promoting energy efficiency within the clinic’s built environment.
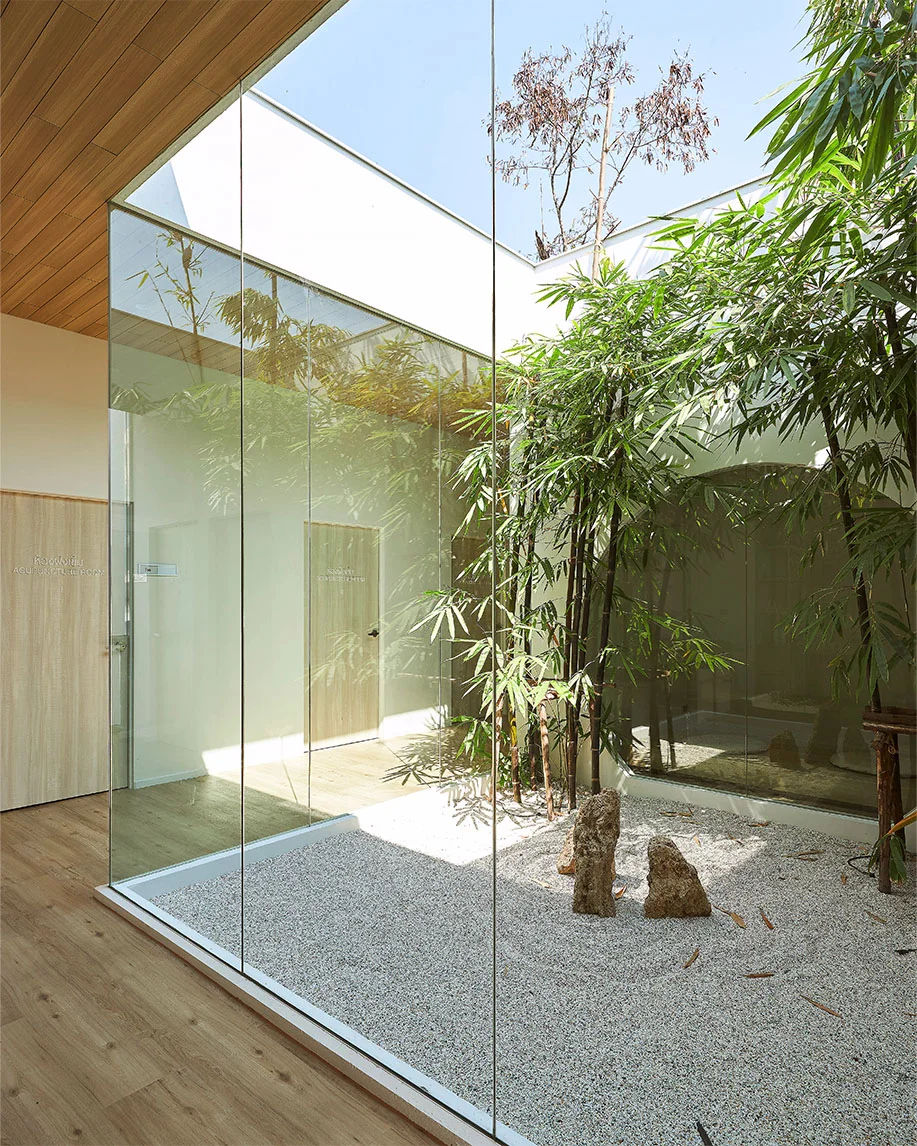
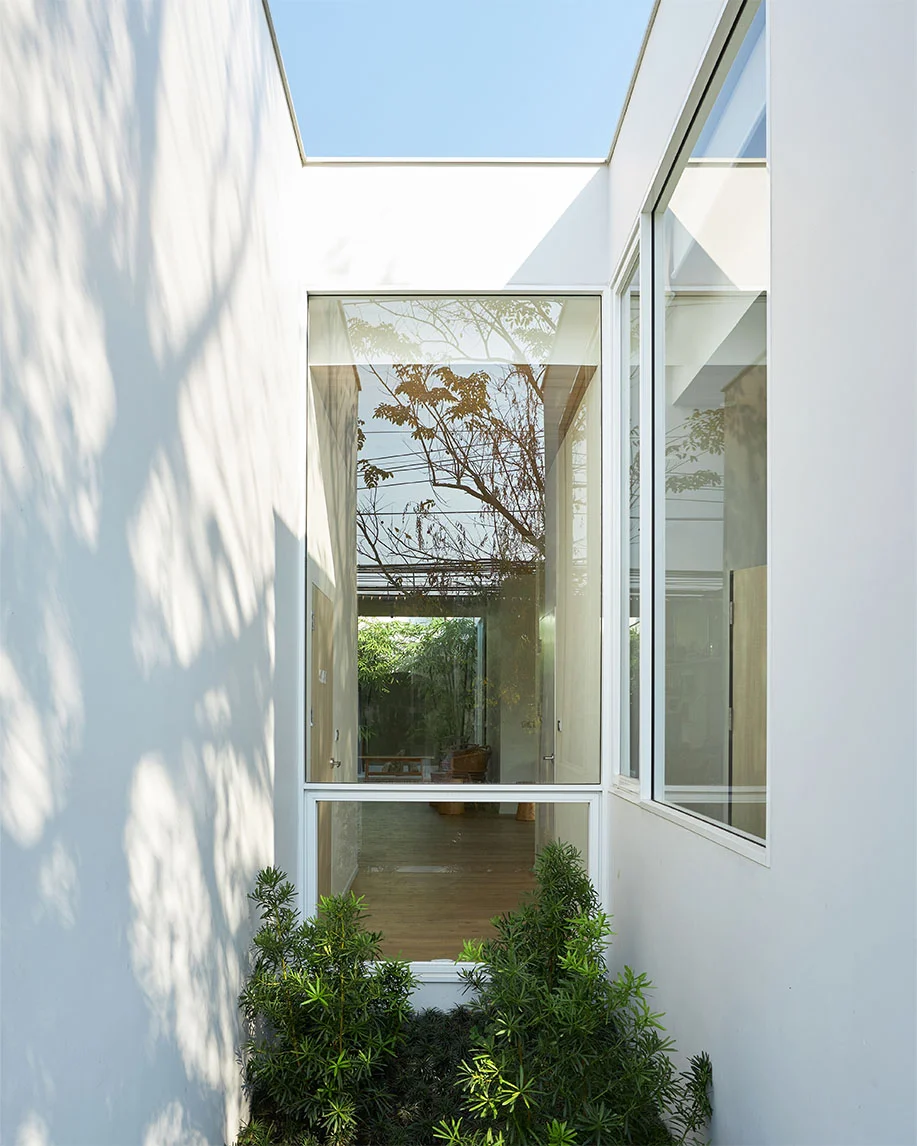
Wisely determining the locations for openings, the design not only allows the penetration of natural light to illuminate the interior spaces but also seeks to establish a harmonious balance between functionality, aesthetics, and environmental consciousness. The intentional restraint in the deployment of openings not only contributes to the clinic’s energy efficiency but also plays a crucial role in the overall spatial experience.
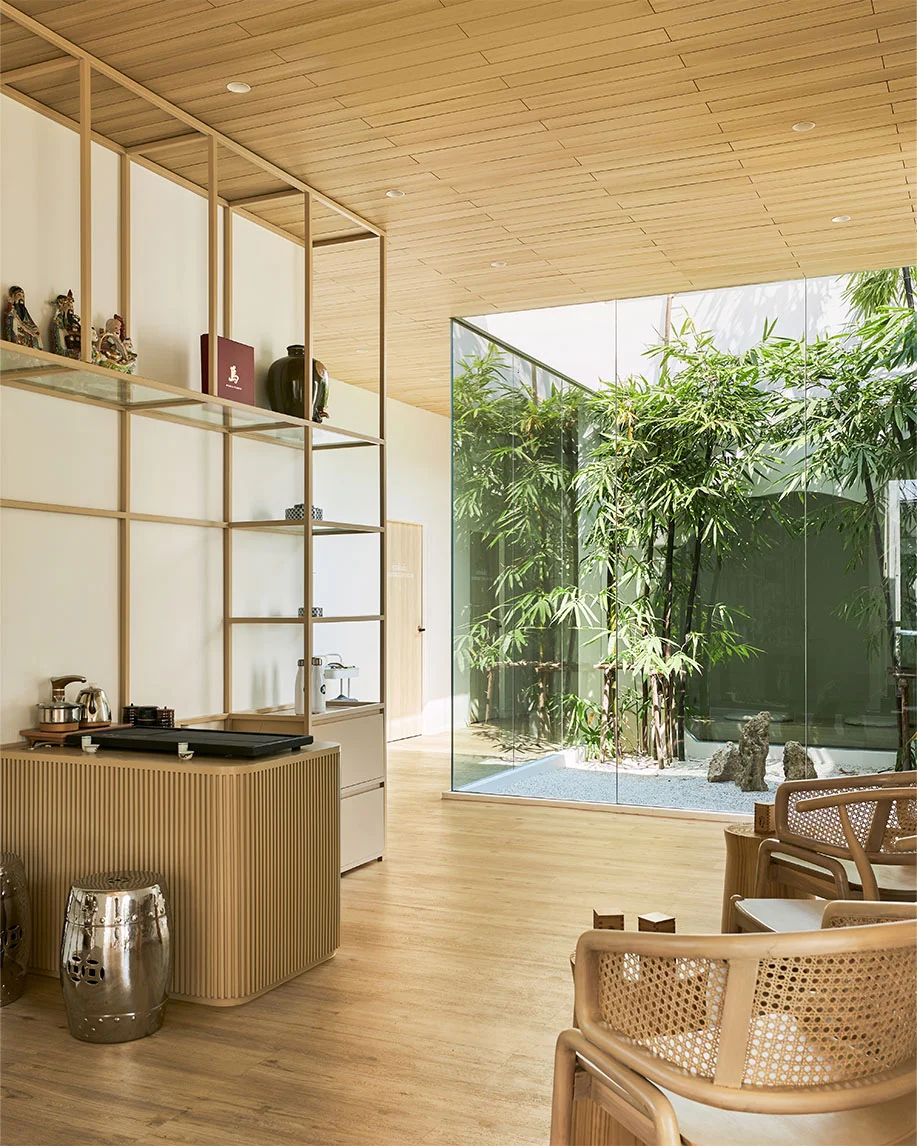
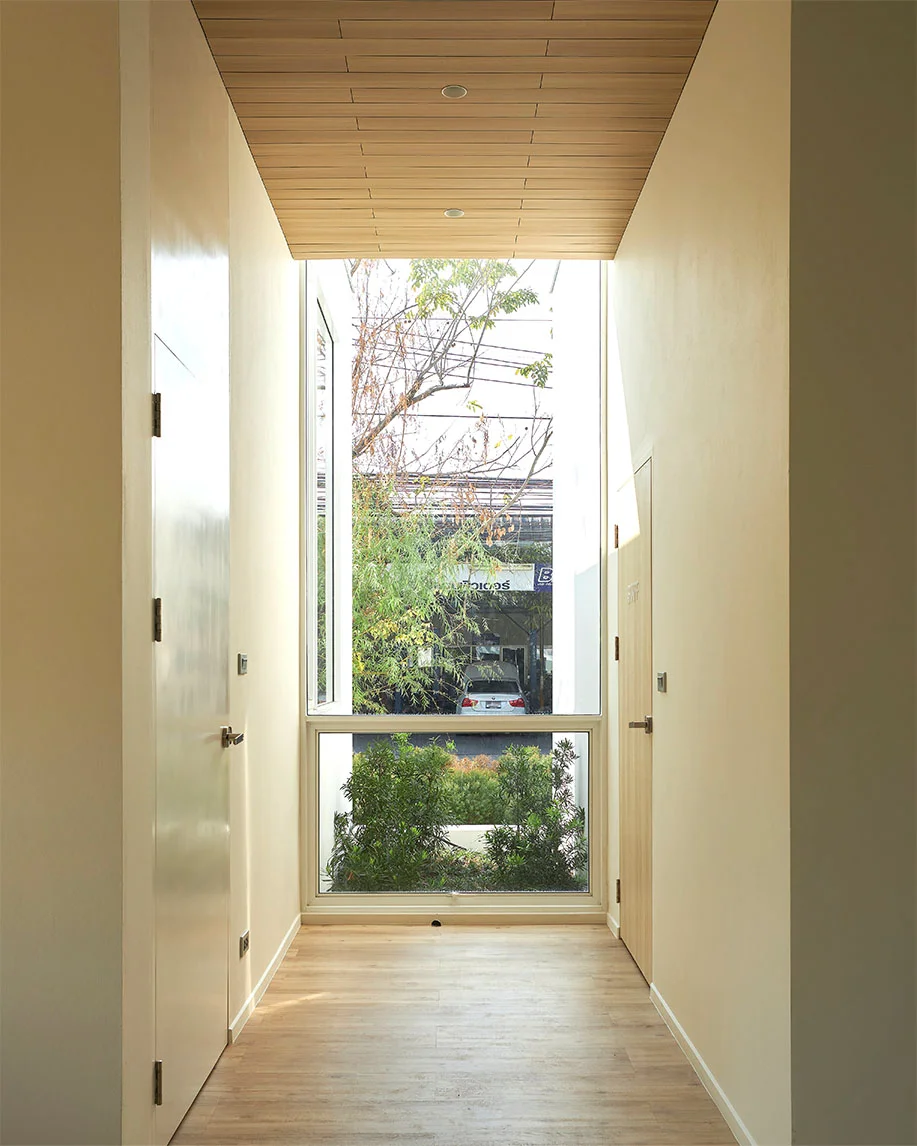
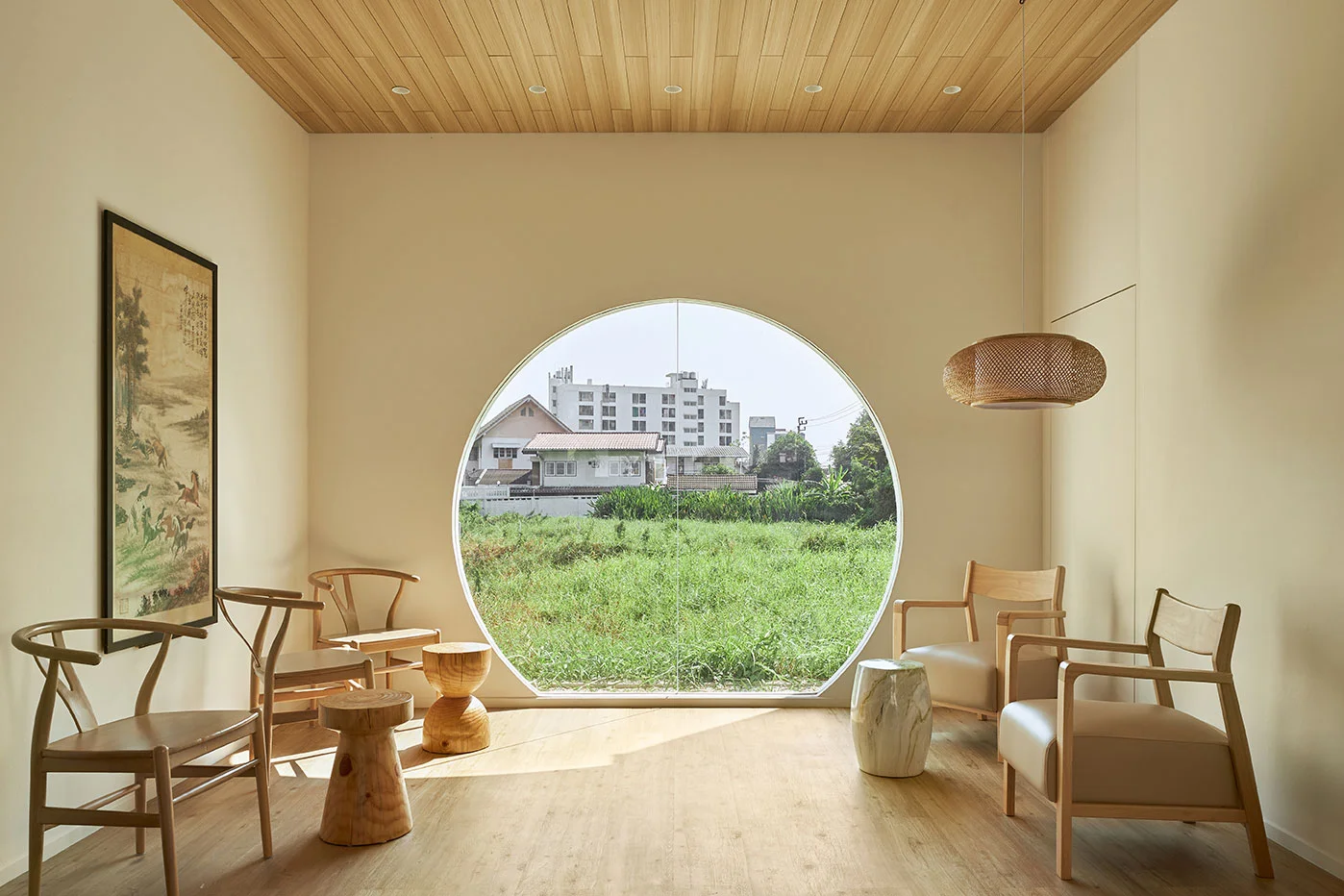
Furthermore, this conscious effort to limit openings where necessary emphasizes the clinic’s commitment to sustainable design practices within the constraints of a limited budget. By prioritizing energy efficiency, the design not only addresses immediate spatial needs but also lays the foundation for a sustainable and cost-effective building solution, ensuring that the acupuncture clinic aligns seamlessly with both the client’s vision and contemporary standards of responsible architectural design.

