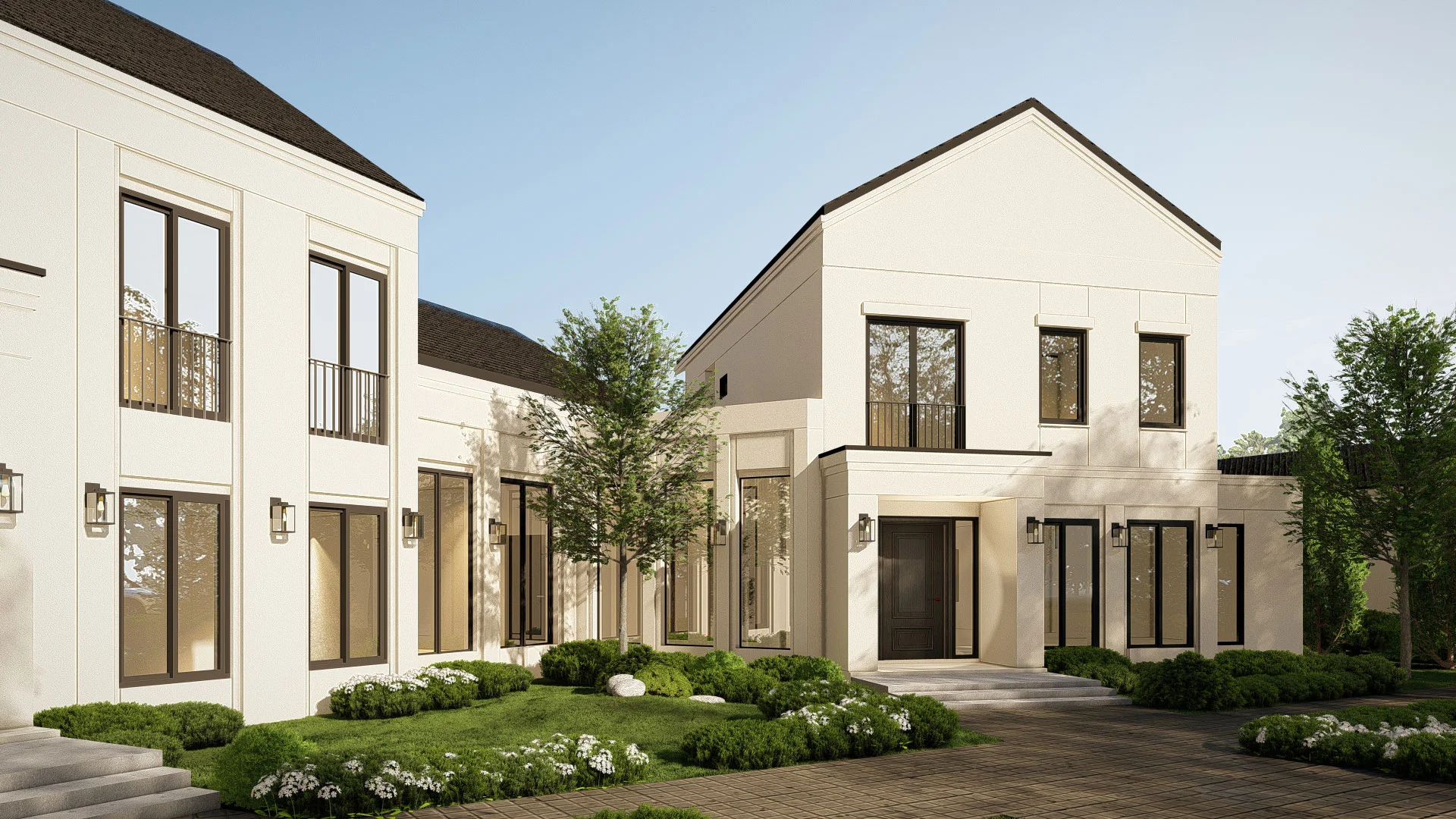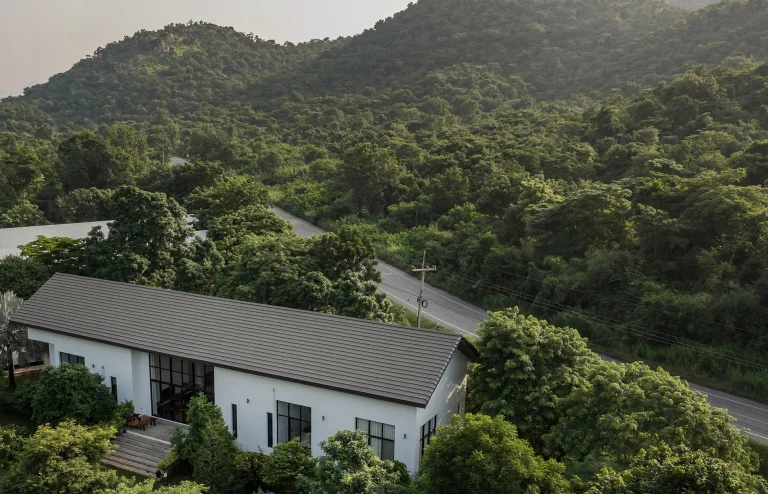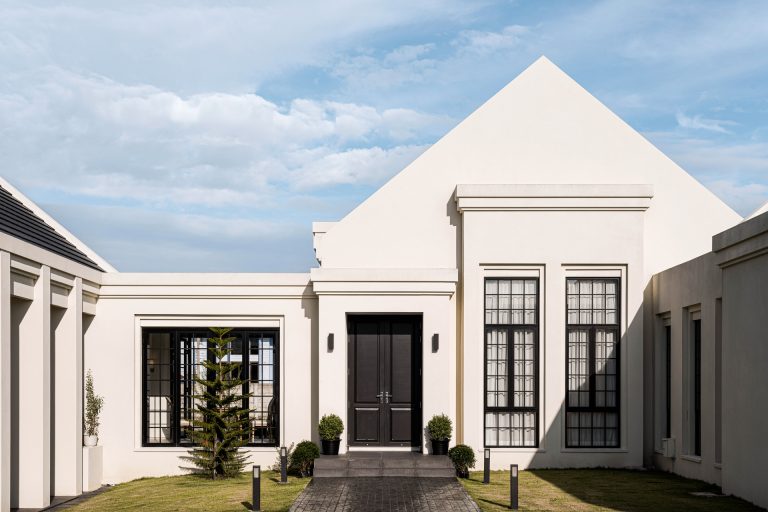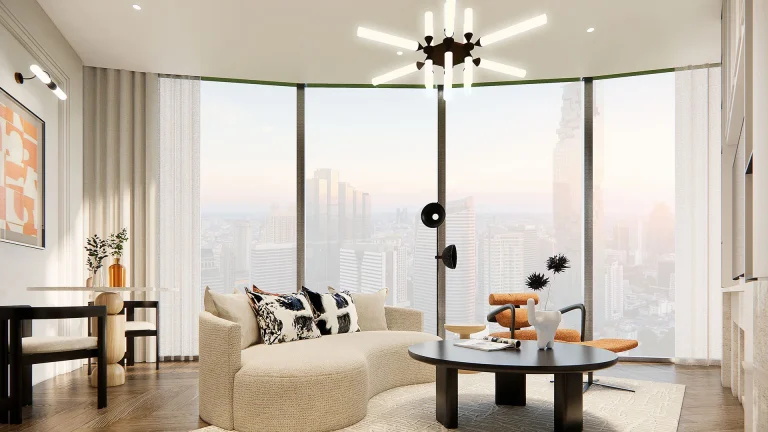- RESPONSIBILITY / RENOVATION
- AREA / 365 SQ.M.
- COST / 10 MILLION BAHT
- COMMENCEMENT / 2022
- ARCHITECT AND INTERIOR / VESSU COLLABORATION CO.,LTD.
- DESIGN DIRECTOR / PRUEK LERTSRIMONGKOL
- ARCHITECT / WARUTH KLEEBPRATUM, SUPAWICH PONGDARA
This elegant house design draws inspiration from the charm of a Modern English Cottage, seamlessly converting from an existing house structure. The result is a tastefully integrated composition of two buildings connected by a shared dining and kitchen space, exemplifying a harmonious blend of tradition and modern minimalism.
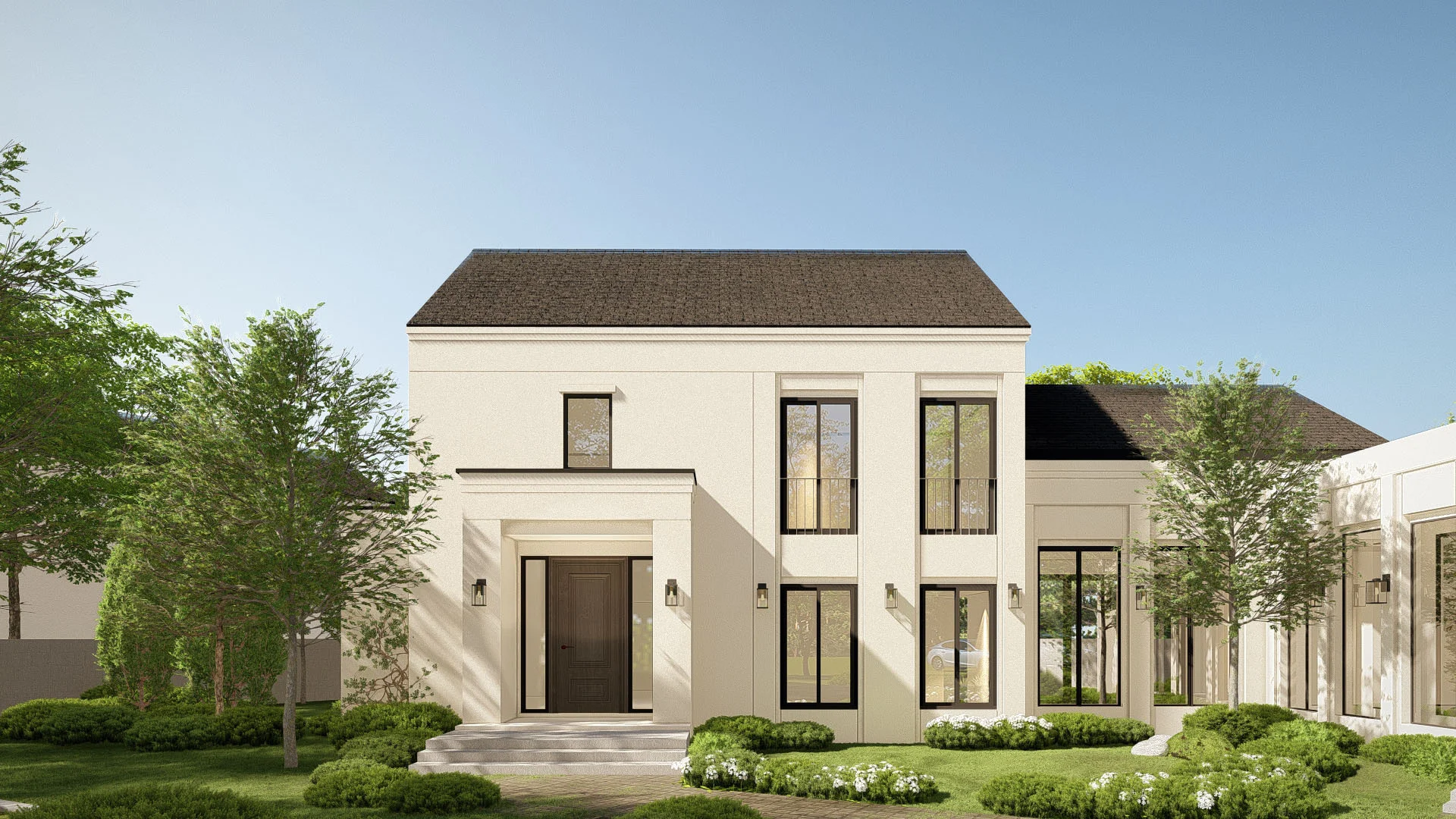
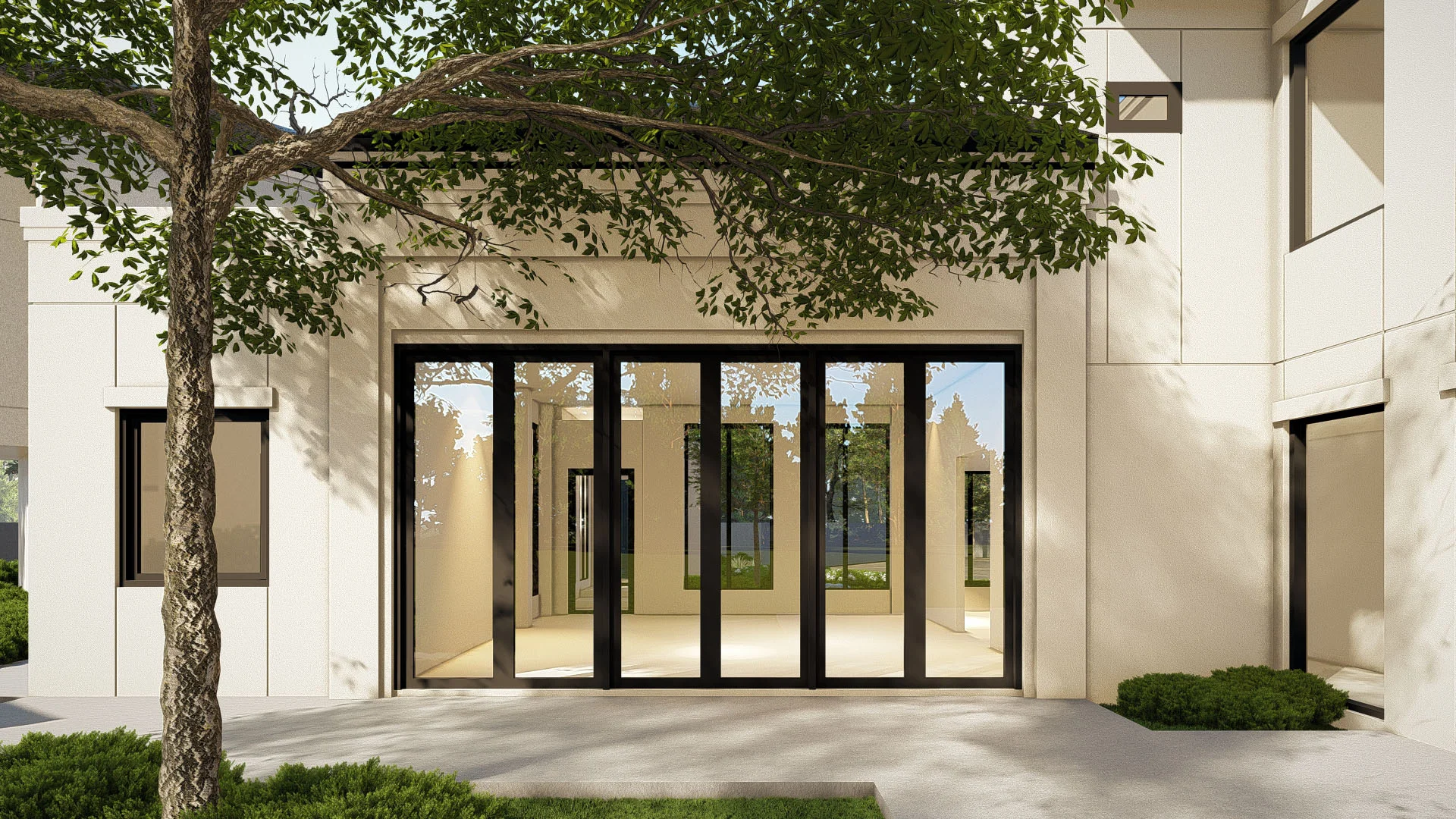
The exterior of the house exudes the warmth and character typical of the English Cottage style. A combination of pitched roofs, critall windows, and a such minimal materials creates a welcoming facade that honors the architectural legacy of the past with a fresh modern taste.
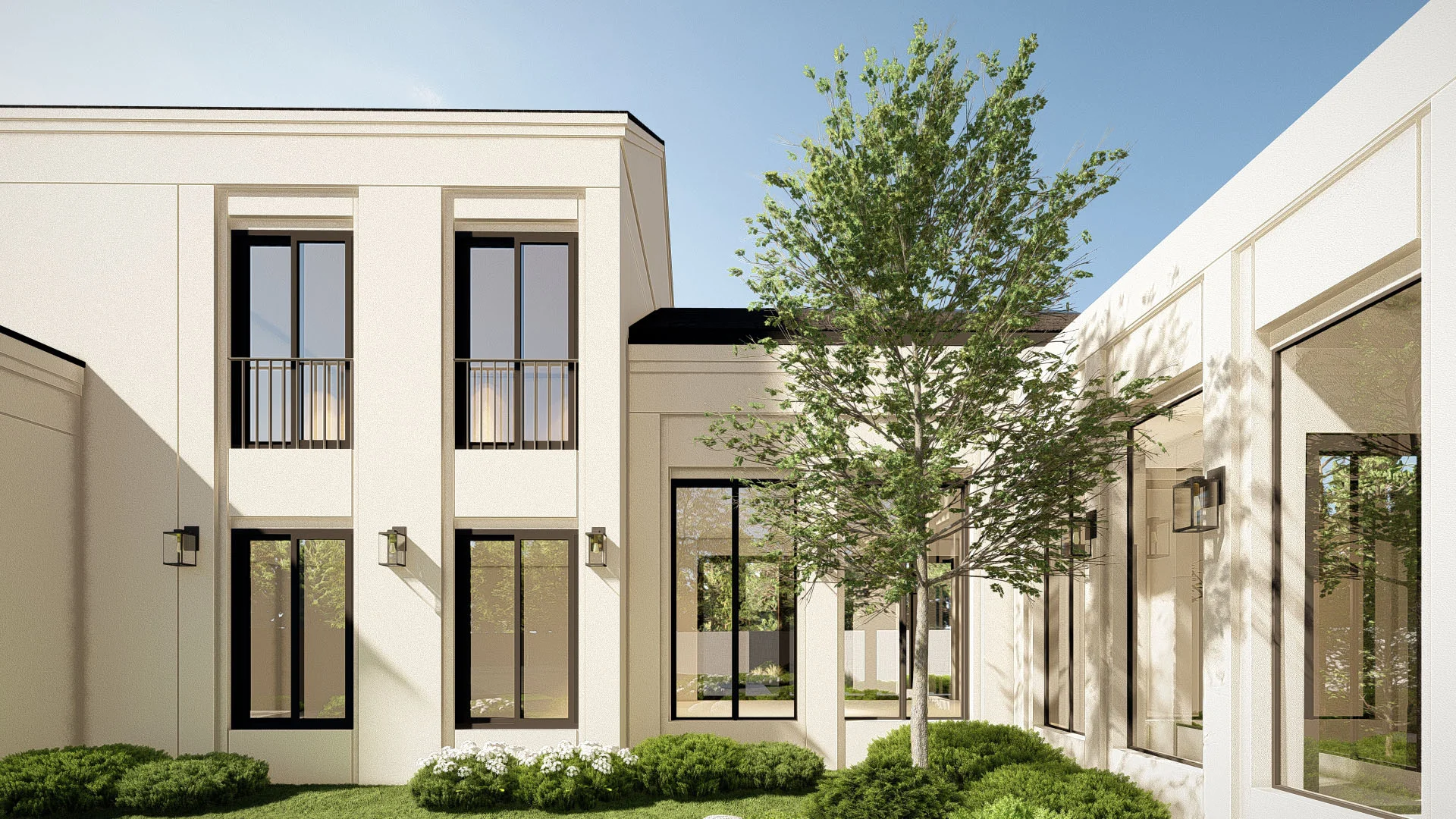
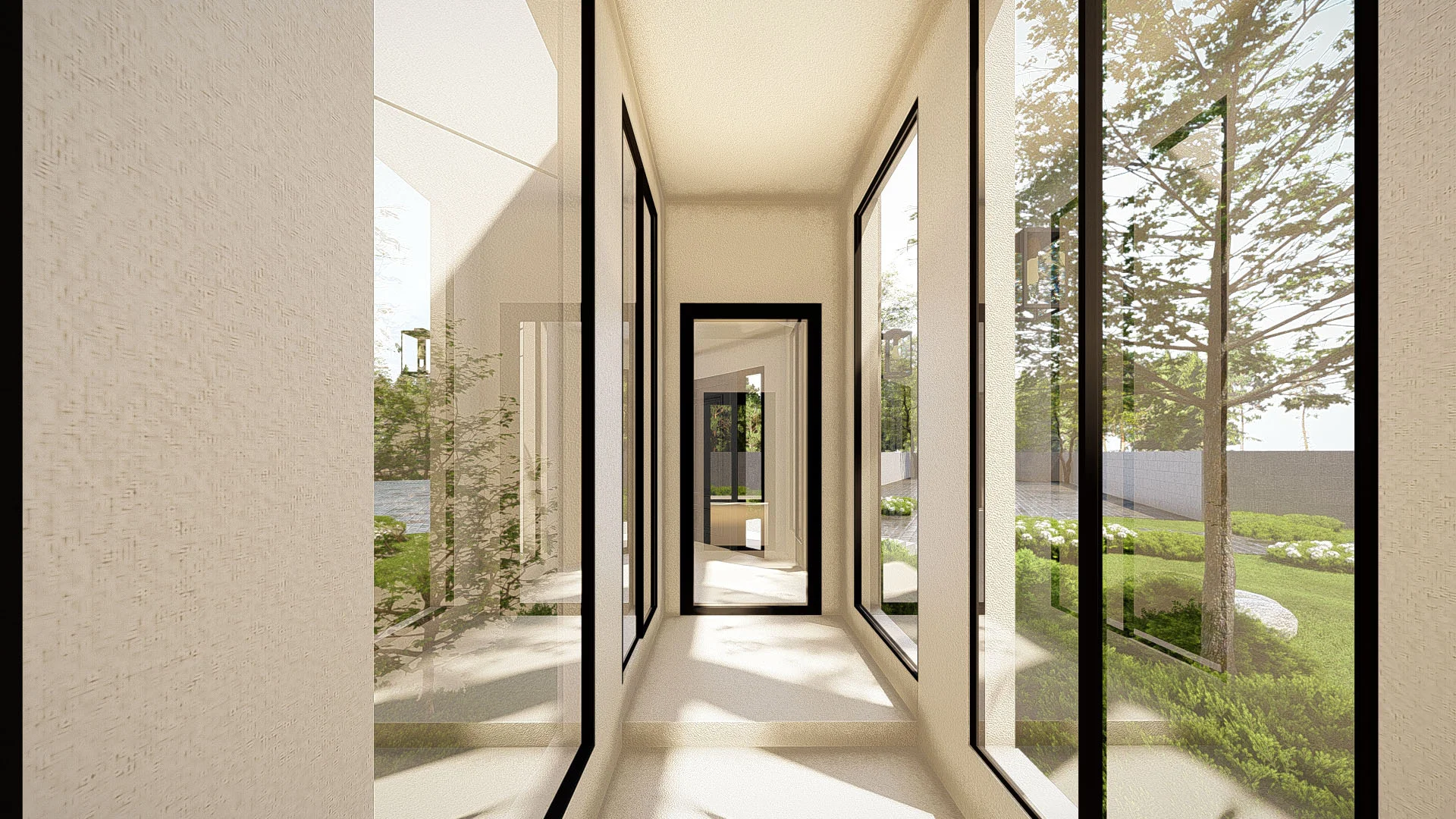
A key feature of this design is the central dining space that acts as a connecting element between the two buildings. This area is designed to be an inviting and airy space, flooded with natural light. Large glass doors or windows on either side create a seamless visual link between the indoor and outdoor spaces, fostering a sense of openness and connectivity.
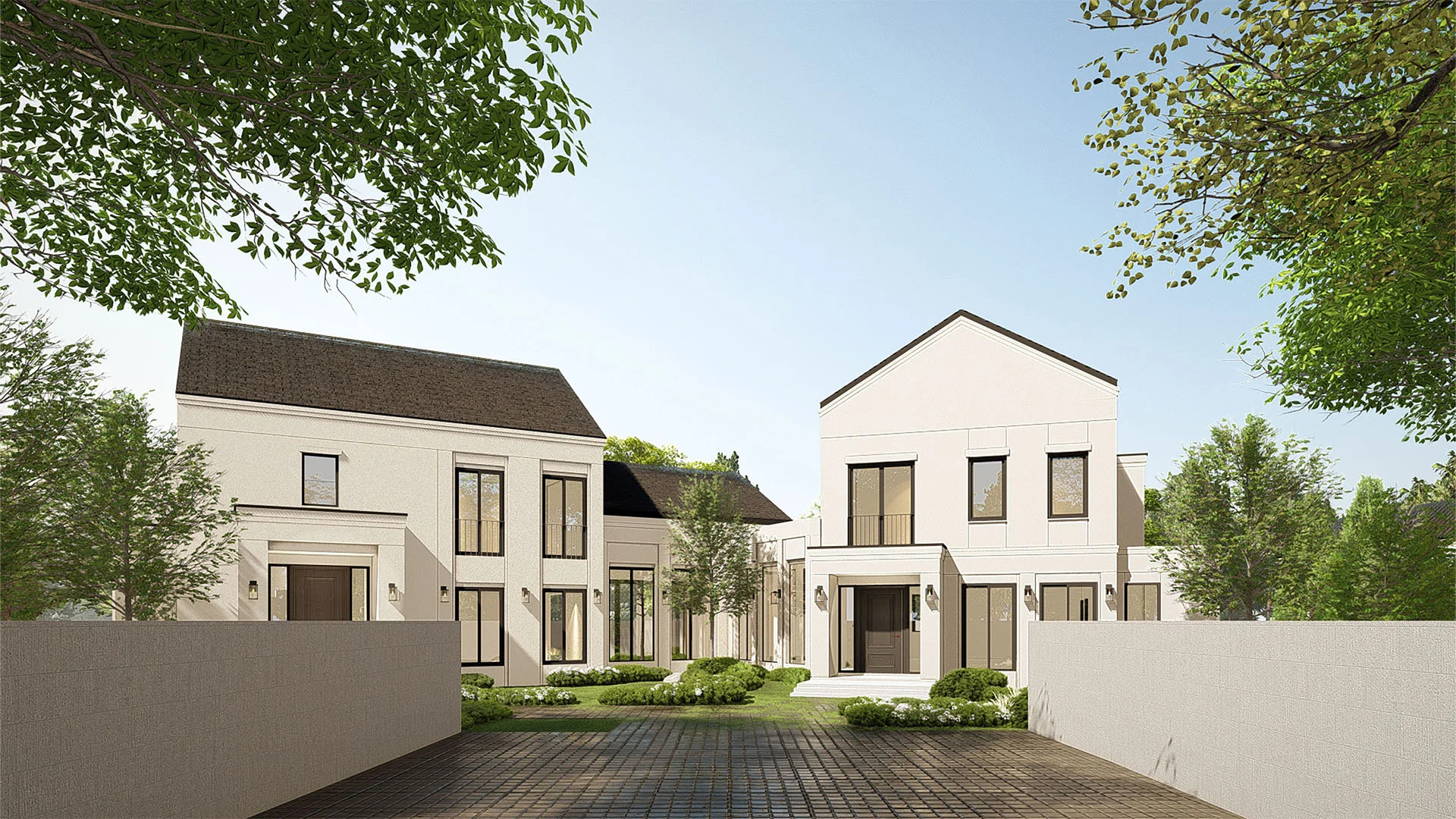
Landscaping around the two buildings embraces the cottage garden tradition with lush greenery. Outdoor spaces are designed for both aesthetics and functionality, providing areas for relaxation and social gatherings.
In summary, this house design seamlessly weaves together the charm of a Modern English Cottage with an existing house structure. The connection through the dining space enhances the sense of unity, while the clean and minimal interior design elements bring a contemporary touch to this classic architectural style. The result is a timeless and inviting home that gracefully embraces both the past and the present.

