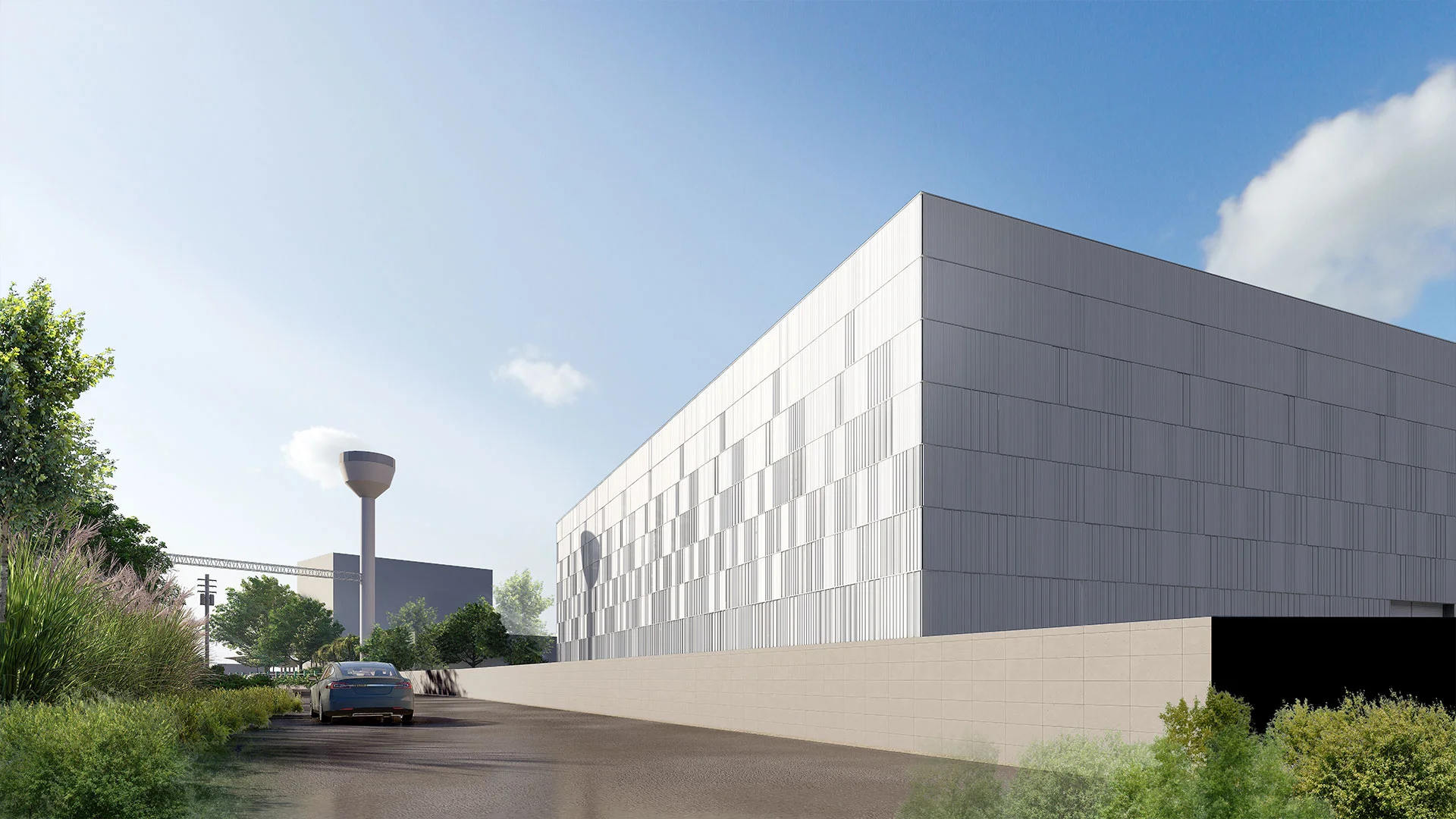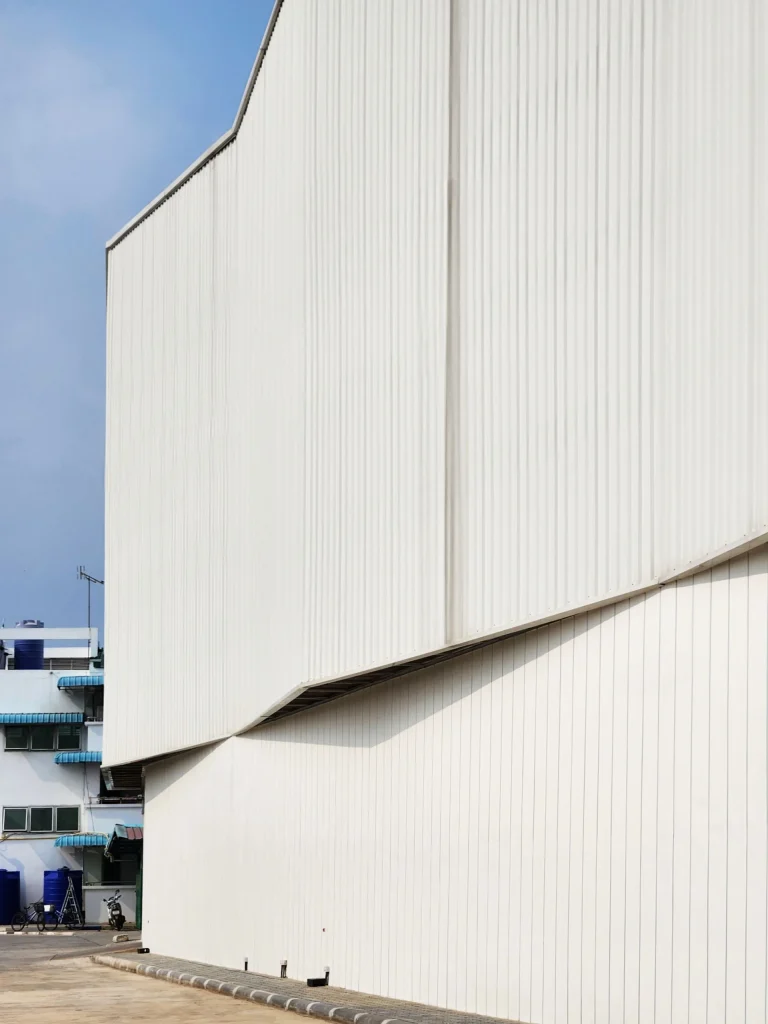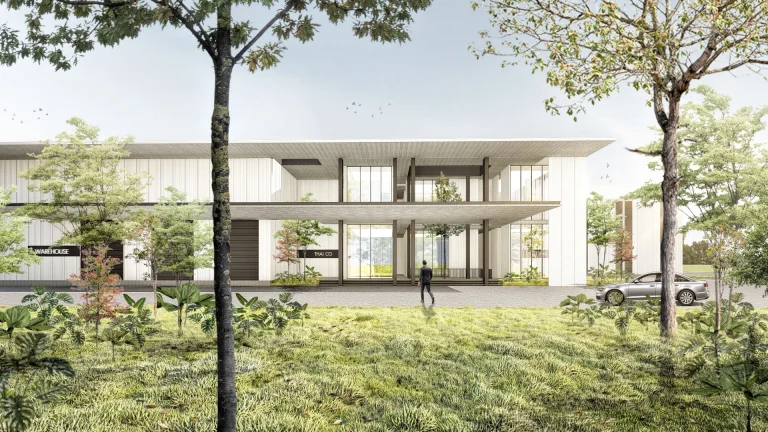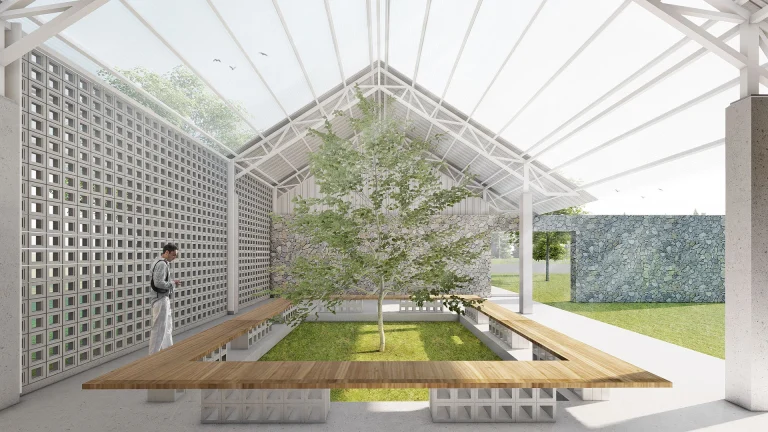- RESPONSIBILITY / ARCHITECTURE DESIGN
- AREA / 4,000 SQ.M.
- COST / 82.85 MILLION BAHT
- COMMENCEMENT / 2022
- COMPLETION / 2024
- ARCHITECT AND INTERIOR / VESSU COLLABORATION CO.,LTD.
- STRUCTURE AND MEP DESIGNER / HELIX58
- DESIGN DIRECTOR / PARIN JONGSUKKITPANICH
- ARCHITECT / CHUTIKAN SINGHAVARAJ
PRESERVED FROZEN RICE FACTORY, a prominent player in the Thai food industry, operates under the umbrella of PRESERVED FOOD SPECIALTY. Renowned for its innovative approach, the company specializes in producing frozen rice products. With a vision for advancement, the company sought the expertise of an automotive technology-focused enterprise to design its site.
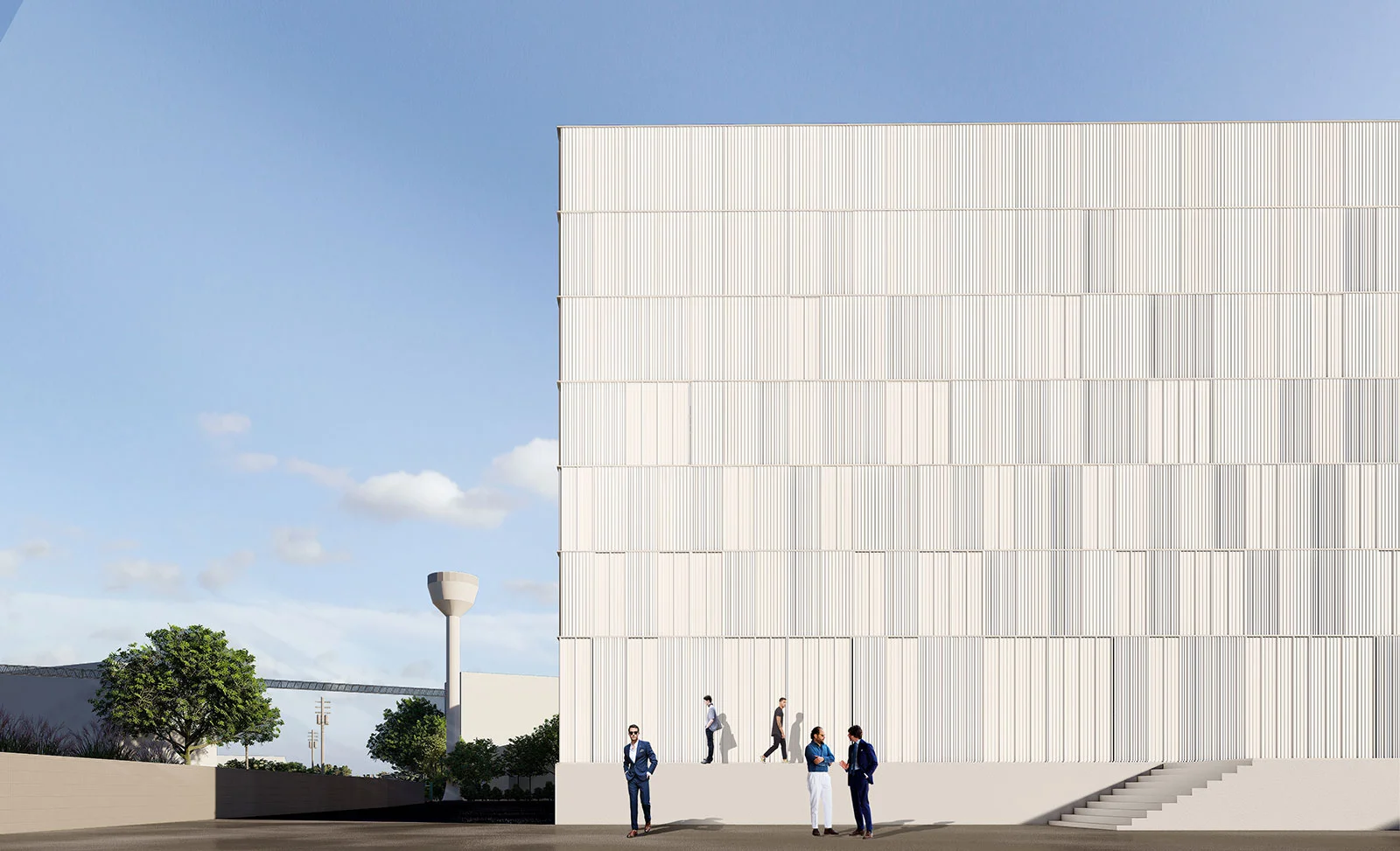
The design concept incorporates a dust-free workshop and laboratory strategically positioned. This thoughtful placement optimizes the use of available space between the office and production areas, as well as the canteen and worker’s facilities. The design takes advantage of underutilized spaces, enhancing overall operational efficiency.

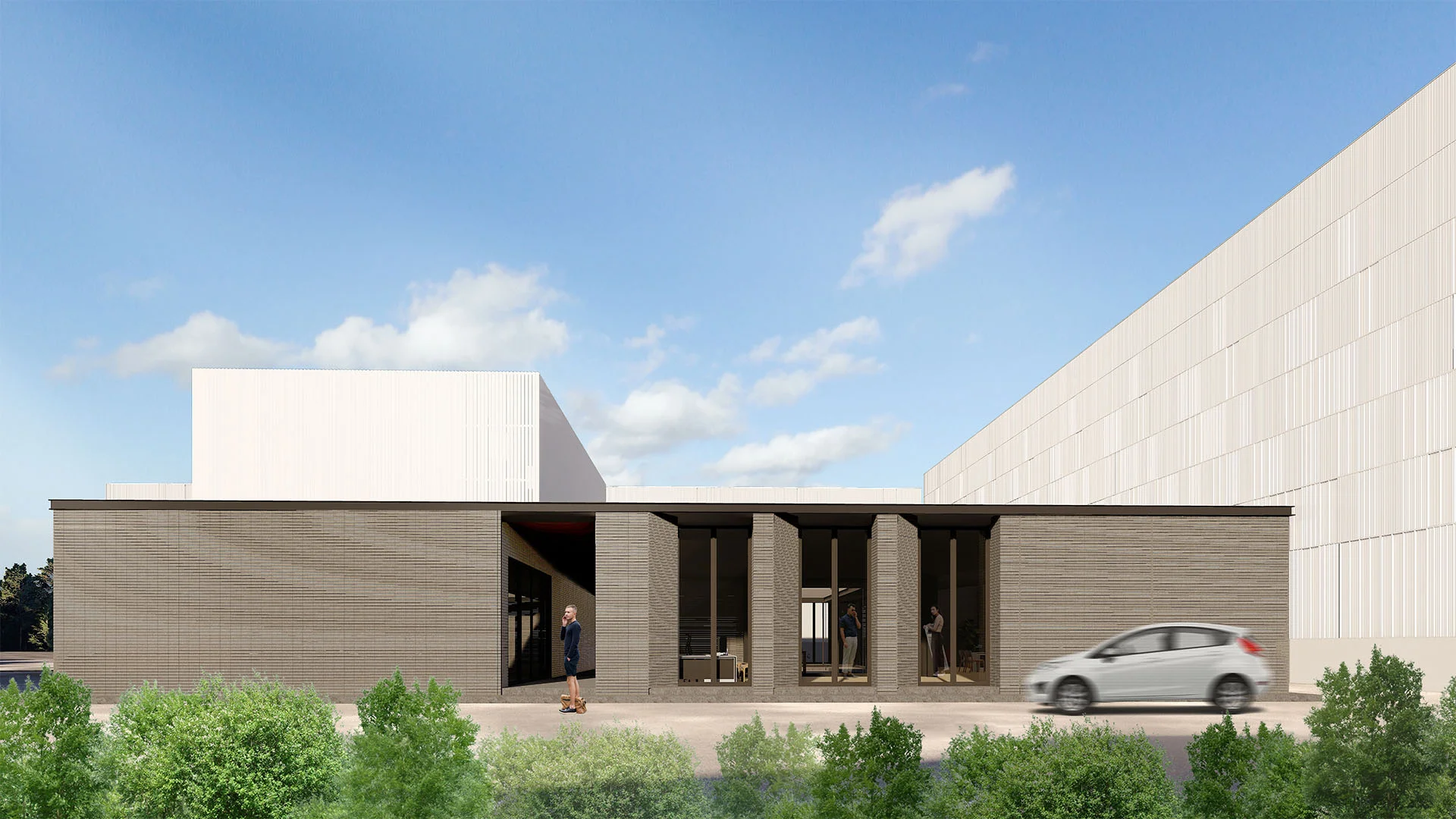
A key architectural feature is the clerestory structure connected with other factories. It employs vertical aluminum fins, each 10 mm thick, arranged at varying angles to create a dynamic wave-like pattern. This design not only adds visual interest but also serves a functional purpose, allowing the wall to adapt in opacity from open to closed. The changing angles enhance the wall’s ability to catch the breeze efficiently, contributing to natural ventilation within the space.
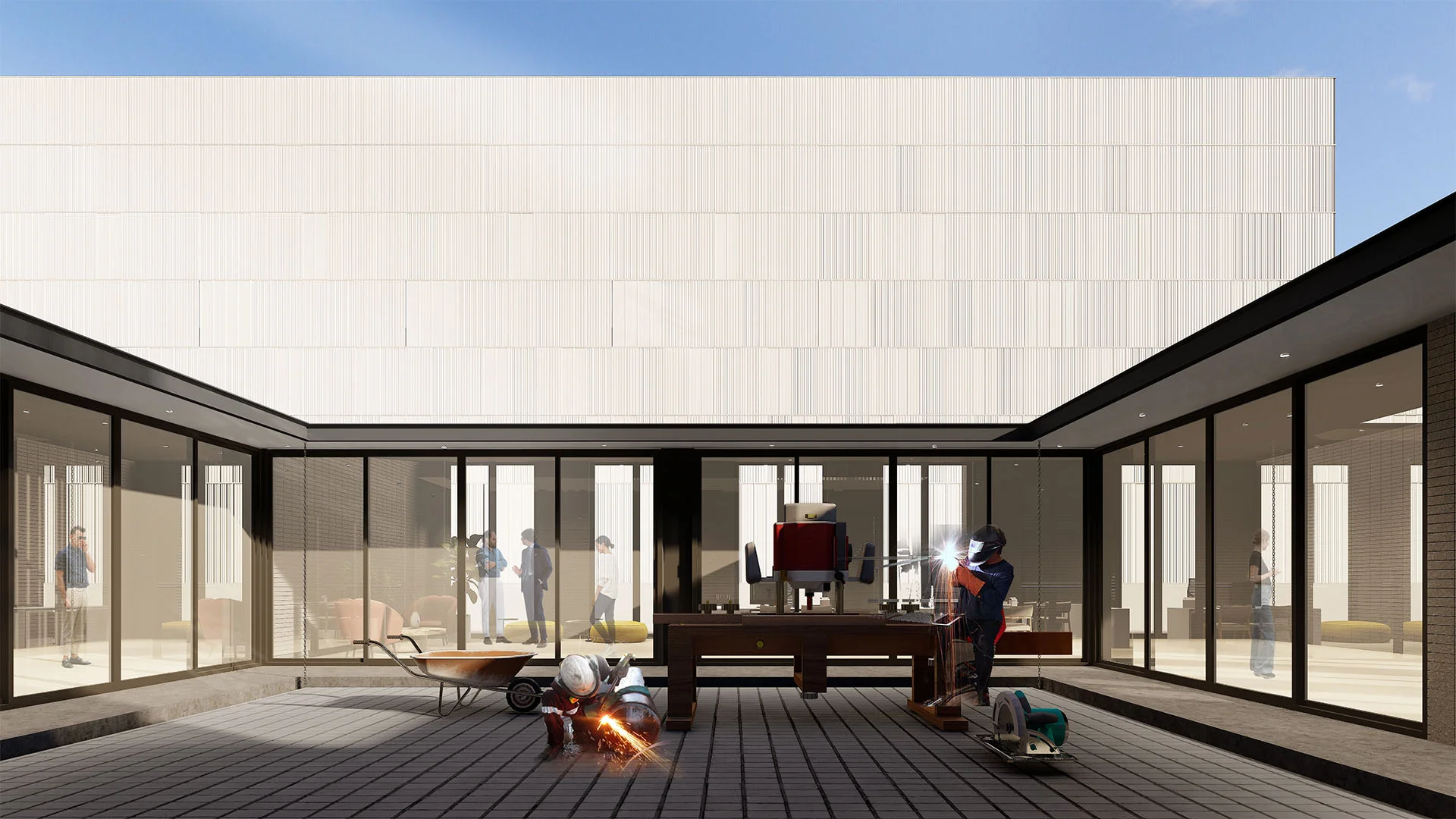
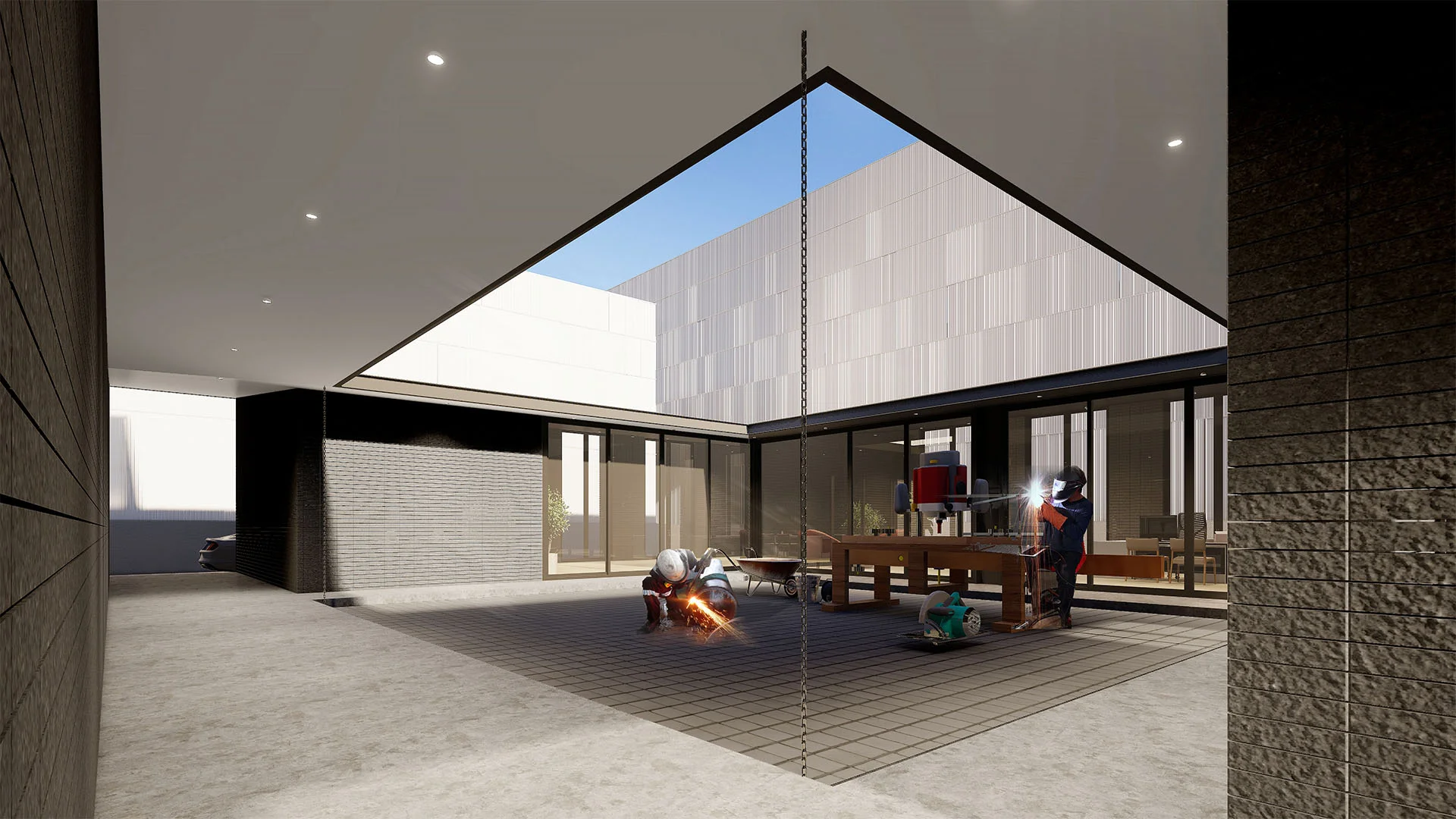
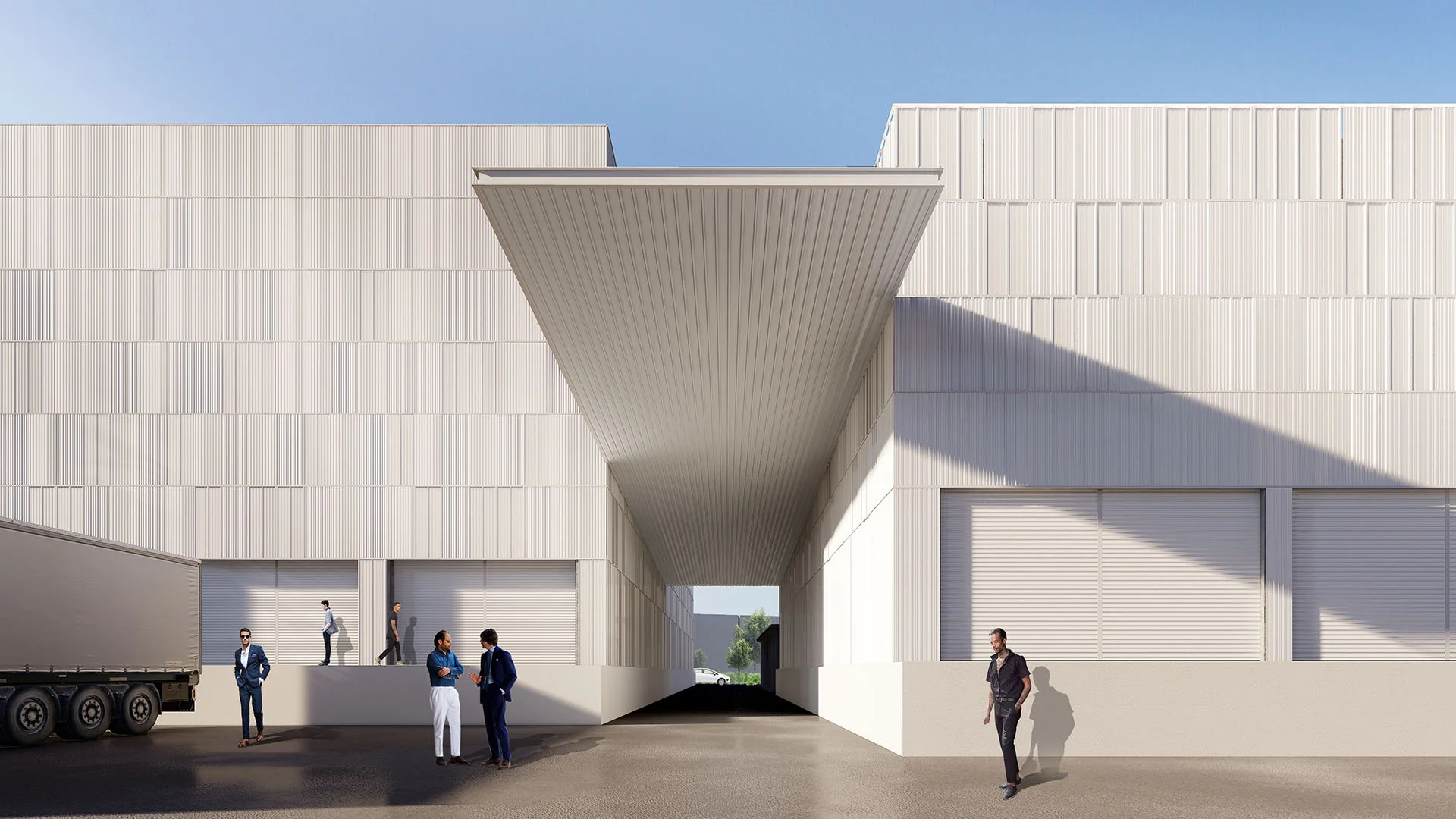
The roof design aligns with the innovative theme, utilizing 20 mm graded opacity polycarbonate sheets at three different levels. This choice not only diffuses the incoming light but also adds a visual layering effect to the structure. The result is a well-lit and visually dynamic interior that reflects the company’s commitment to innovation and modernity.
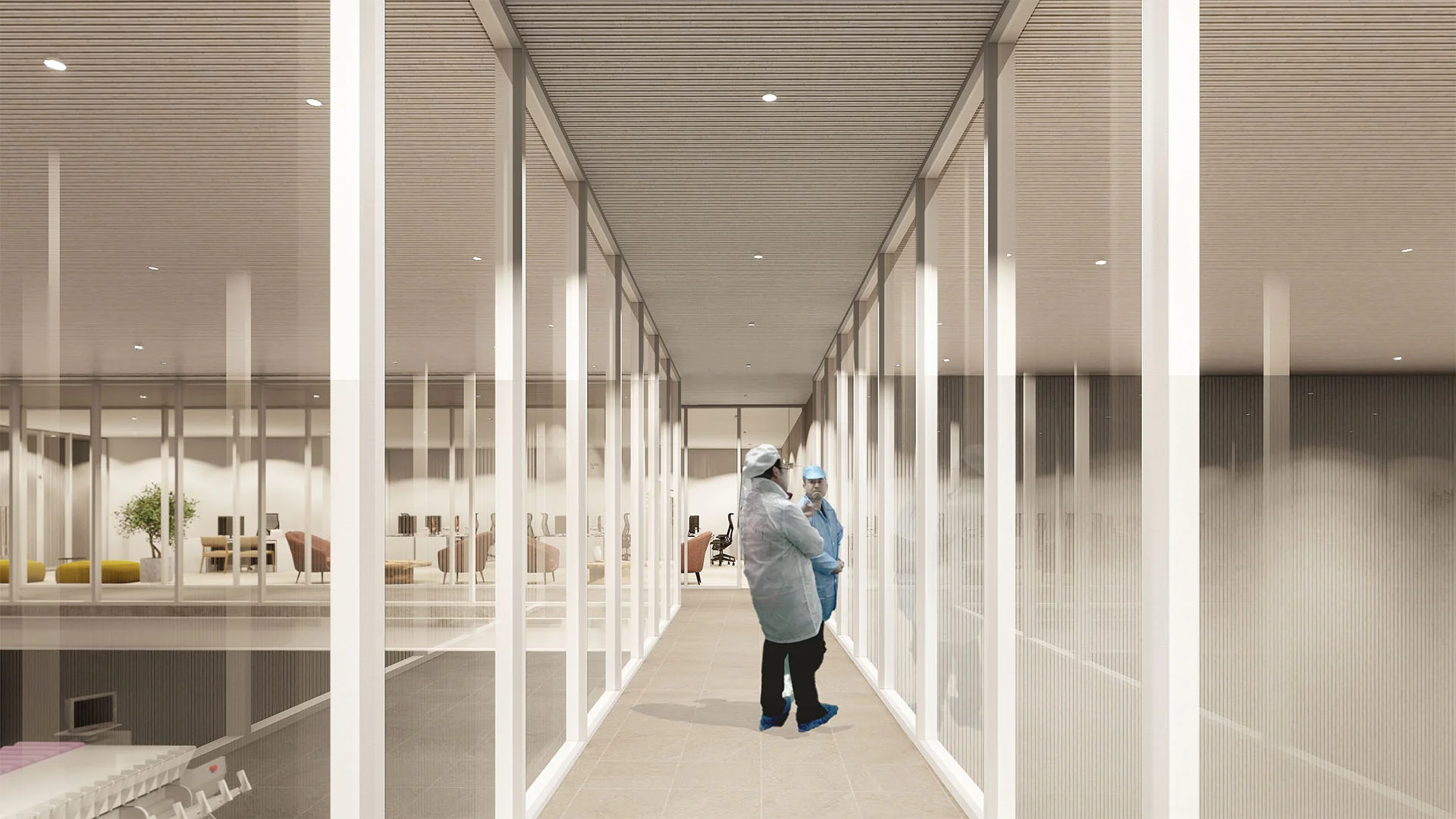
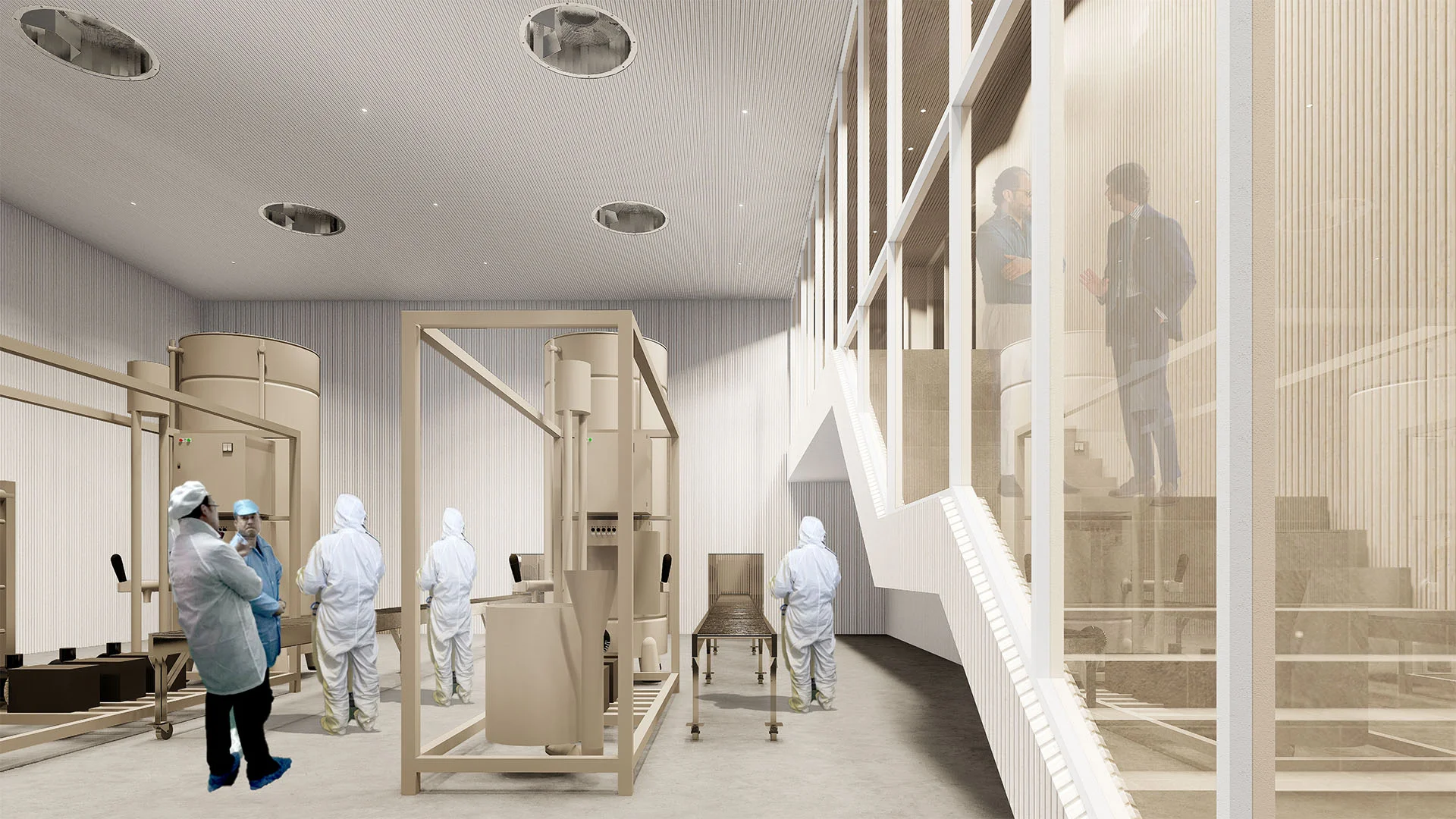
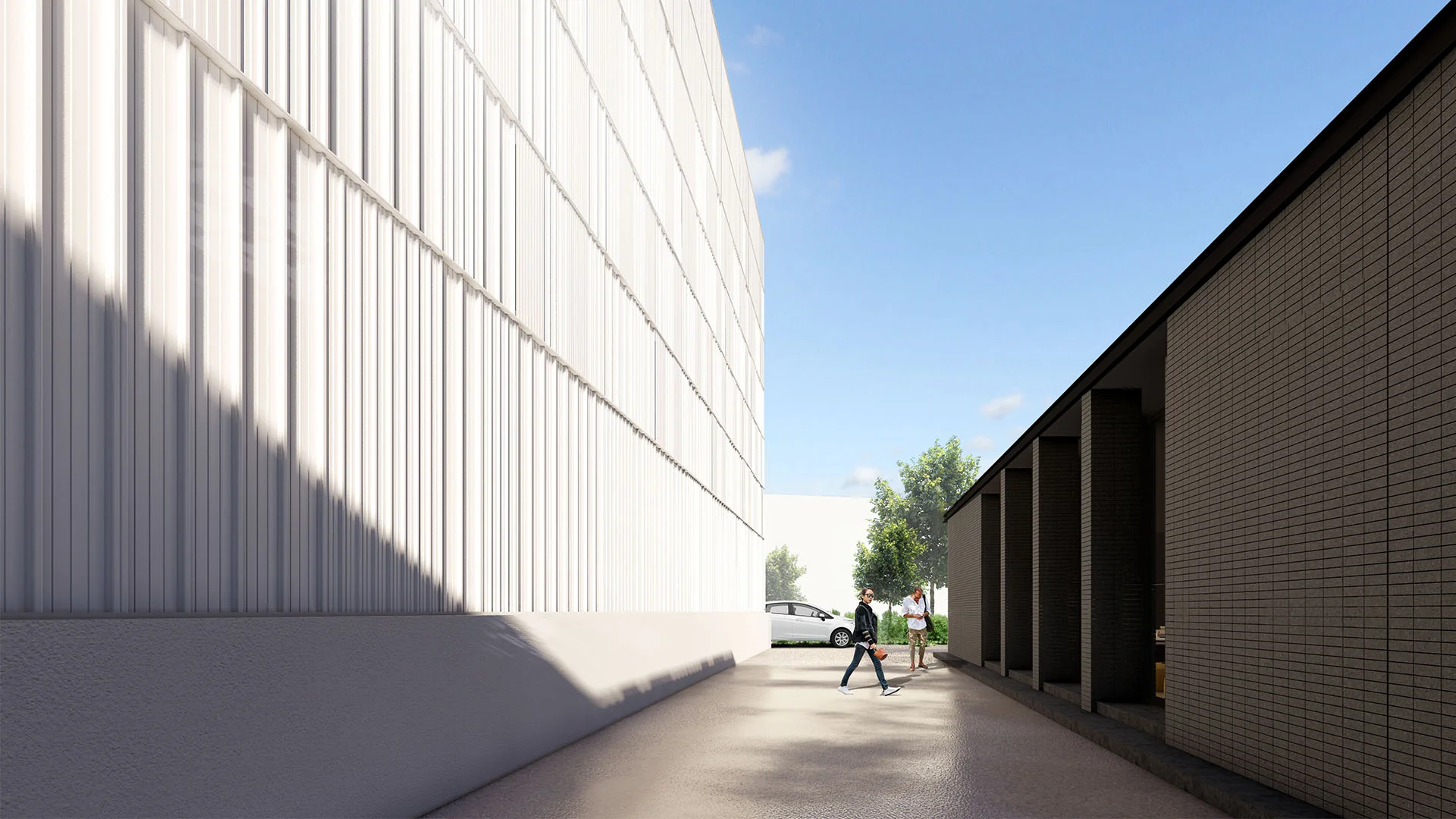
In essence, the PRESERVED FROZEN RICE FACTORY project showcases a fusion of functionality and aesthetic appeal. The strategic layout of workshops, labs, and facilities optimizes space, while the use of innovative materials and design elements demonstrates a commitment to cutting-edge practices in the food production industry. The architectural choices not only serve practical purposes but also contribute to a visually engaging and efficient working environment.

